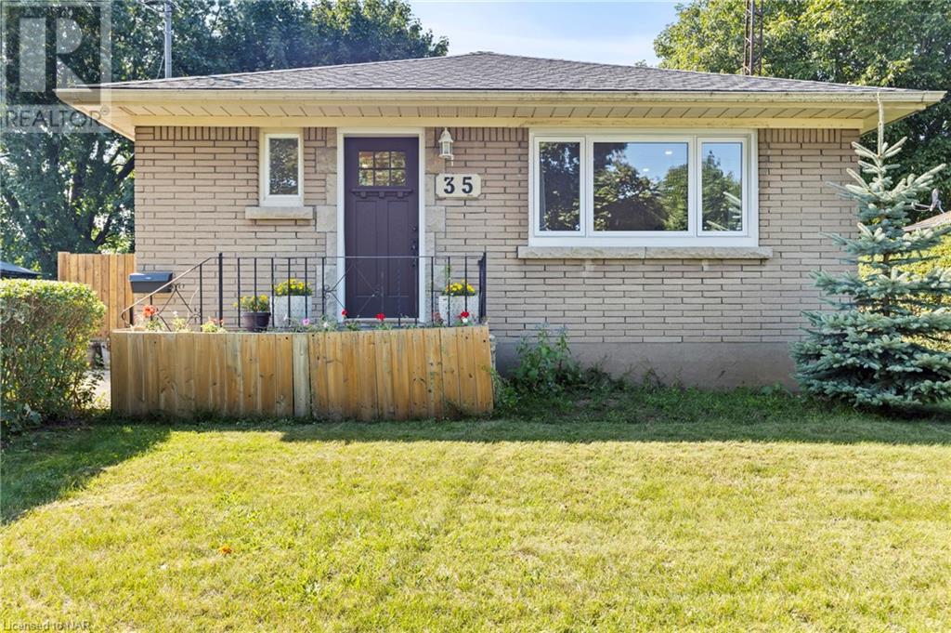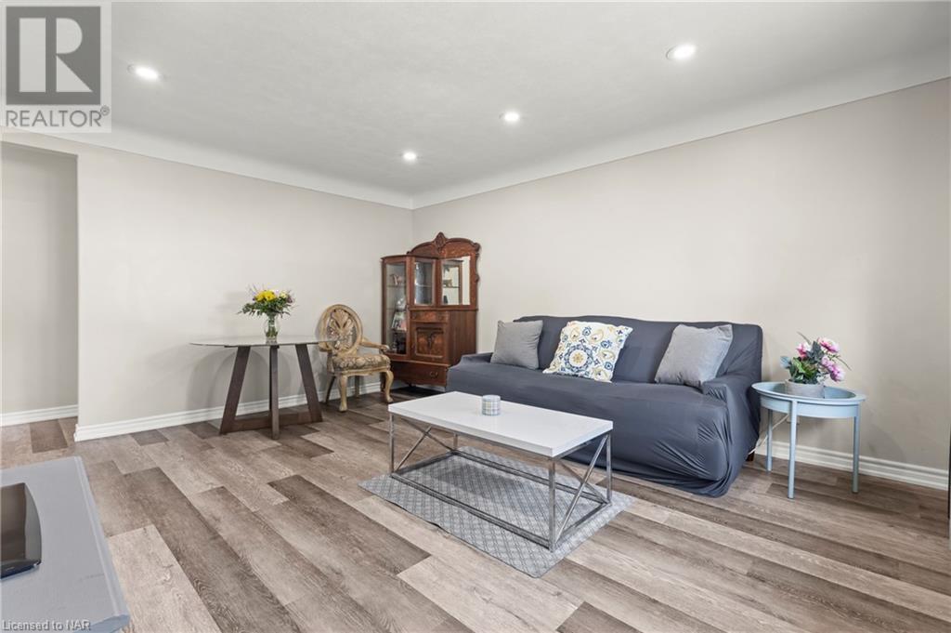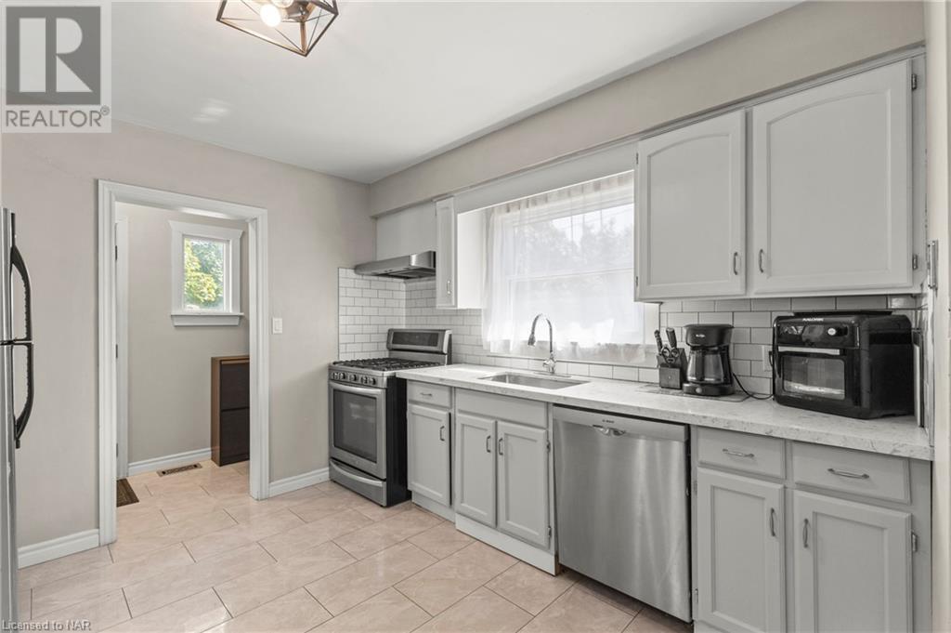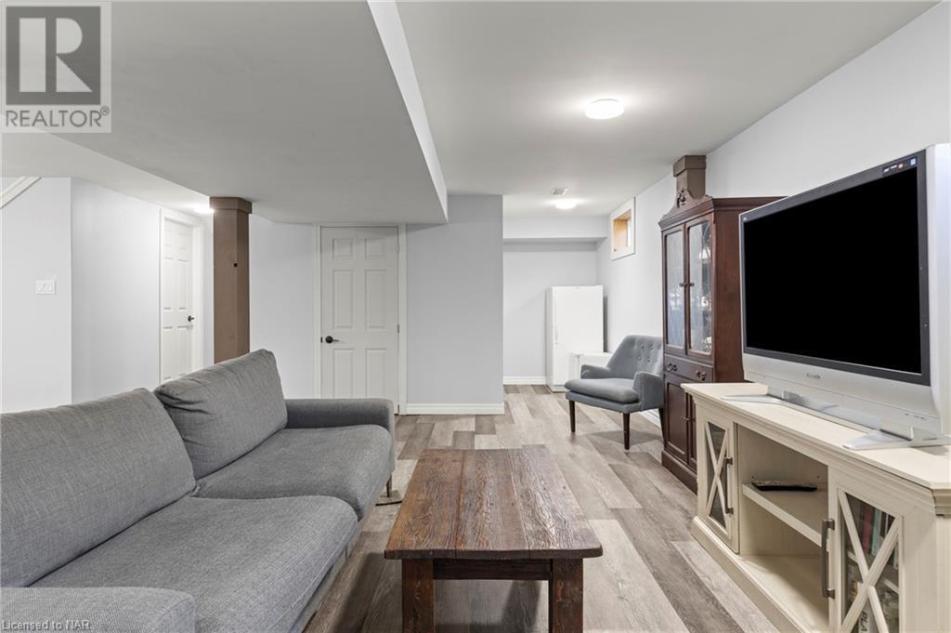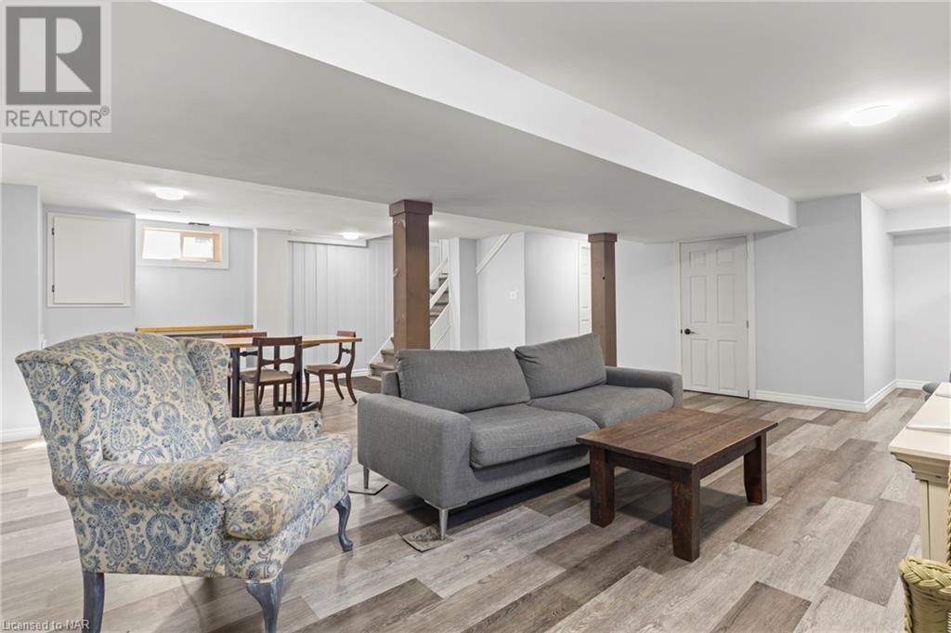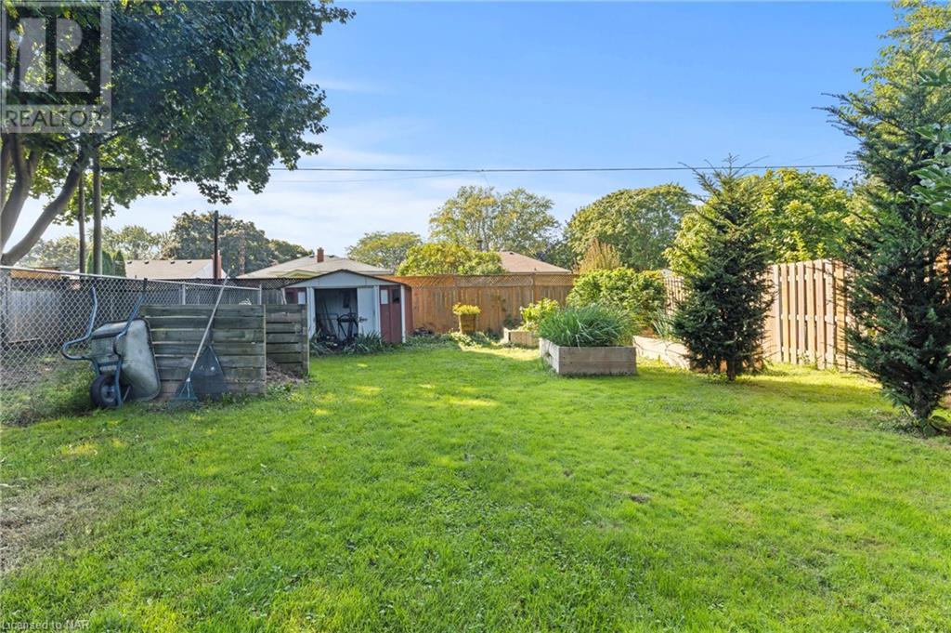3 Bedroom
1 Bathroom
1000 sqft sq. ft
Bungalow
Central Air Conditioning
Forced Air
$599,000
This adorable bungalow is in a great location of St. Catharines on a quiet street near the canal, shopping, schools and parks! With three spacious bedrooms and an open concept main floor it is suitable for a family or starter home! The large, fully fenced in backyard has plenty of space for entertaining and gardening. There is a three season sunroom off the primary bedroom which allows for an additional place to sit most of the year round! Out front has a beautiful hedge for privacy and ample parking in the driveway. The home has a side entrance which accesses the main floor and basement. The newly renovated (2022) large, open concept basement has lots of natural light and potential for an in-law suite with a side entrance. Lower level the laundry is adjacent to two additional rooms for storage or office spaces. Upgrades include newer pot lights in the living room with a dimmer switch, laminate flooring, upgraded quartz countertops and a new back yard gate. This home is move in ready!!! (id:38042)
Property Details
|
MLS® Number
|
40649797 |
|
Property Type
|
Single Family |
|
AmenitiesNearBy
|
Park, Schools, Shopping |
|
ParkingSpaceTotal
|
3 |
Building
|
BathroomTotal
|
1 |
|
BedroomsAboveGround
|
3 |
|
BedroomsTotal
|
3 |
|
Appliances
|
Dishwasher, Dryer, Refrigerator, Stove, Washer, Gas Stove(s) |
|
ArchitecturalStyle
|
Bungalow |
|
BasementDevelopment
|
Partially Finished |
|
BasementType
|
Full (partially Finished) |
|
ConstructedDate
|
1957 |
|
ConstructionStyleAttachment
|
Detached |
|
CoolingType
|
Central Air Conditioning |
|
ExteriorFinish
|
Brick |
|
FoundationType
|
Block |
|
HeatingFuel
|
Natural Gas |
|
HeatingType
|
Forced Air |
|
StoriesTotal
|
1 |
|
SizeInterior
|
1000 Sqft |
|
Type
|
House |
|
UtilityWater
|
Municipal Water |
Land
|
Acreage
|
No |
|
LandAmenities
|
Park, Schools, Shopping |
|
Sewer
|
Municipal Sewage System |
|
SizeDepth
|
160 Ft |
|
SizeFrontage
|
55 Ft |
|
SizeTotalText
|
Under 1/2 Acre |
|
ZoningDescription
|
R1 |
Rooms
| Level |
Type |
Length |
Width |
Dimensions |
|
Main Level |
Foyer |
|
|
8'2'' x 3'10'' |
|
Main Level |
Living Room |
|
|
16'0'' x 13'3'' |
|
Main Level |
Kitchen |
|
|
14'0'' x 10'10'' |
|
Main Level |
4pc Bathroom |
|
|
8'3'' x 5'1'' |
|
Main Level |
Bedroom |
|
|
11'9'' x 9'1'' |
|
Main Level |
Bedroom |
|
|
11'7'' x 9'3'' |
|
Main Level |
Primary Bedroom |
|
|
11'9'' x 10'6'' |

