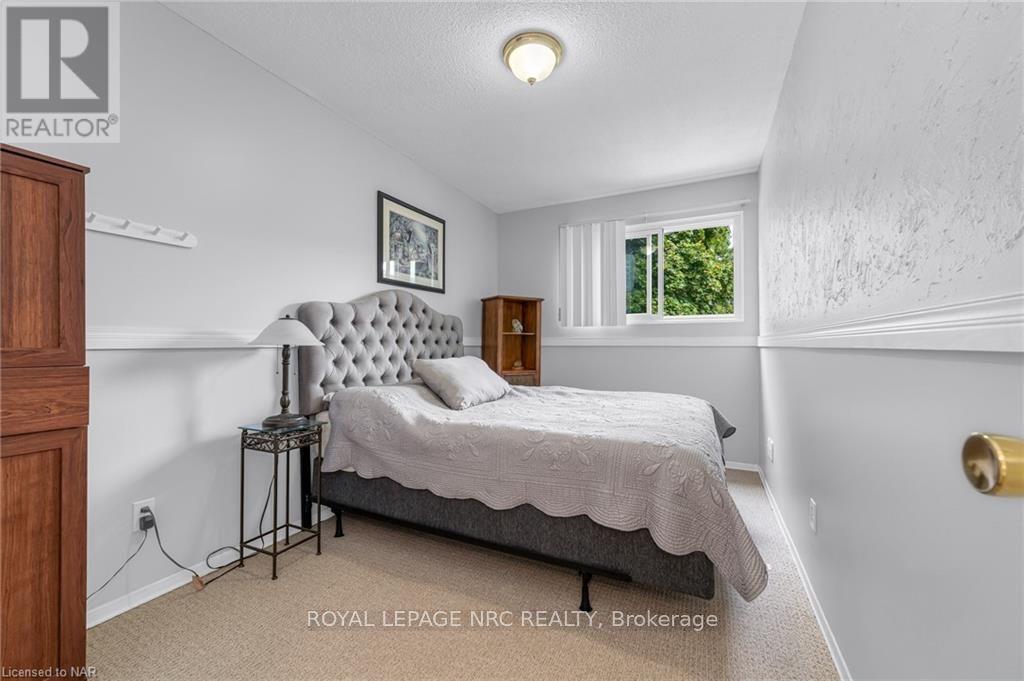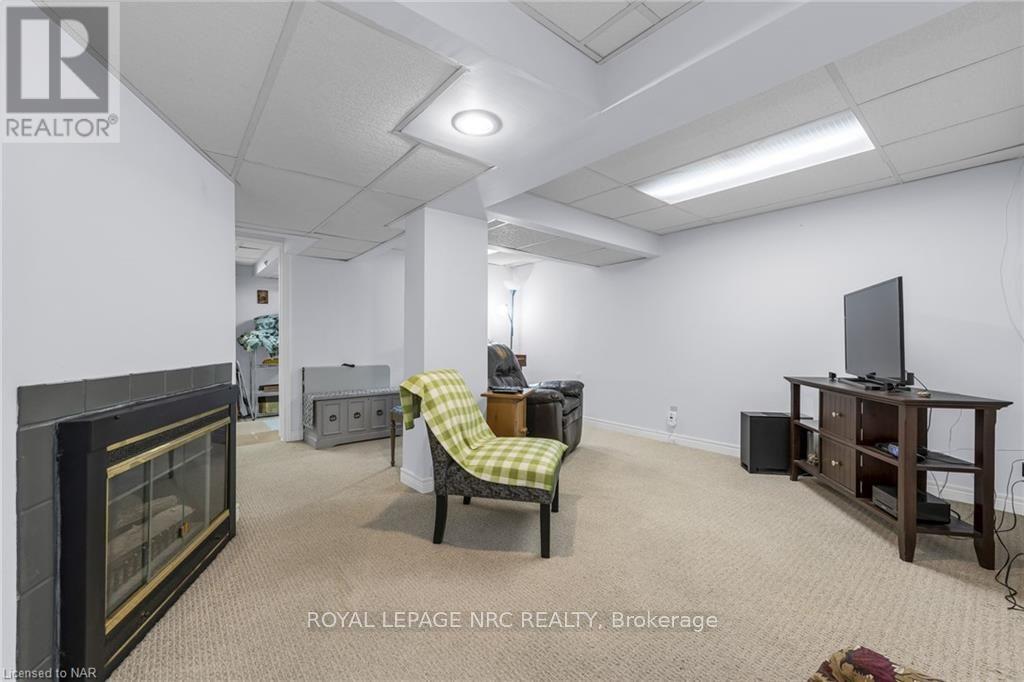3 Bedroom
2 Bathroom
1199.9898 - 1398.9887 sqft sq. ft
Outdoor Pool
Central Air Conditioning
Forced Air
$574,850Maintenance, Cable TV, Insurance, Common Area Maintenance
$395 Monthly
HUGE MAIN FLOOR RENOVATION IN PROCESS, ALL NEW ENGINEERED HARDWOD FLOORS AND BASEBOARD AS WELL AS BRAND NEW CABINETS, QUARTZ COUNERTOPS WITH VEINING, SINK AND FAUCET BEING INSTALLED. BACKSPLASH AS WELL. STAY TUNED FORO NEW LOOK DONE BY MID JANUARY. Prime Location in North St. Catharines in a safe and amazing community. This three-bedroom, two-bath townhouse is situated in the highly desirable Woodlands complex. The property features sliding doors leading to a private patio. The master bedroom also includes sliding doors that open to a balcony, providing a serene view of the city for quiet evenings. The basement boasts a rec room with a gas fireplace and a utility/laundry area. Residents can enjoy access to an inground pool during the summer months. The townhouse is conveniently located near visitor parking and within walking distance to two grocery stores, a pet store, a pharmacy, a bank, a liquor store, and several restaurants, as well as being on a bus route and close to the lake. Additional amenities include a single attached garage, a private backyard patio with a new fence in 2020, new shingles and front door in 2018, garage door in 2022 and opener in 2024. Some features are hardwood floors in the living room, dining room, and all three bedrooms are comfortable carpet. Condo fees of $395 per month cover water, cable, one gigabit of high speed internet, exterior maintenance, parking, snow removal, garbage pickup, and building insurance. (id:38042)
Property Details
|
MLS® Number
|
X9414613 |
|
Property Type
|
Single Family |
|
Community Name
|
443 - Lakeport |
|
CommunityFeatures
|
Pet Restrictions |
|
EquipmentType
|
Water Heater |
|
Features
|
Balcony |
|
ParkingSpaceTotal
|
2 |
|
PoolType
|
Outdoor Pool |
|
RentalEquipmentType
|
Water Heater |
Building
|
BathroomTotal
|
2 |
|
BedroomsAboveGround
|
3 |
|
BedroomsTotal
|
3 |
|
Appliances
|
Dishwasher, Garage Door Opener |
|
BasementDevelopment
|
Finished |
|
BasementType
|
Full (finished) |
|
CoolingType
|
Central Air Conditioning |
|
FoundationType
|
Poured Concrete |
|
HalfBathTotal
|
1 |
|
HeatingFuel
|
Natural Gas |
|
HeatingType
|
Forced Air |
|
StoriesTotal
|
2 |
|
SizeInterior
|
1199.9898 - 1398.9887 Sqft |
|
Type
|
Row / Townhouse |
|
UtilityWater
|
Municipal Water |
Parking
Land
|
Acreage
|
No |
|
SizeTotalText
|
Under 1/2 Acre |
|
ZoningDescription
|
R3 |
Rooms
| Level |
Type |
Length |
Width |
Dimensions |
|
Second Level |
Primary Bedroom |
4.01 m |
2.36 m |
4.01 m x 2.36 m |
|
Second Level |
Bedroom |
3.99 m |
2.46 m |
3.99 m x 2.46 m |
|
Second Level |
Bedroom |
4.17 m |
2.41 m |
4.17 m x 2.41 m |
|
Second Level |
Bathroom |
4.57 m |
4.26 m |
4.57 m x 4.26 m |
|
Basement |
Recreational, Games Room |
2.41 m |
1.77 m |
2.41 m x 1.77 m |
|
Basement |
Laundry Room |
4.8 m |
1.82 m |
4.8 m x 1.82 m |
|
Basement |
Other |
4.83 m |
1.91 m |
4.83 m x 1.91 m |
|
Main Level |
Living Room |
4.72 m |
3.35 m |
4.72 m x 3.35 m |
|
Main Level |
Dining Room |
3.6 m |
2.36 m |
3.6 m x 2.36 m |
|
Main Level |
Kitchen |
3.96 m |
3.04 m |
3.96 m x 3.04 m |
|
Main Level |
Foyer |
4.16 m |
3.3 m |
4.16 m x 3.3 m |
|
Main Level |
Bathroom |
4.16 m |
2.36 m |
4.16 m x 2.36 m |




























