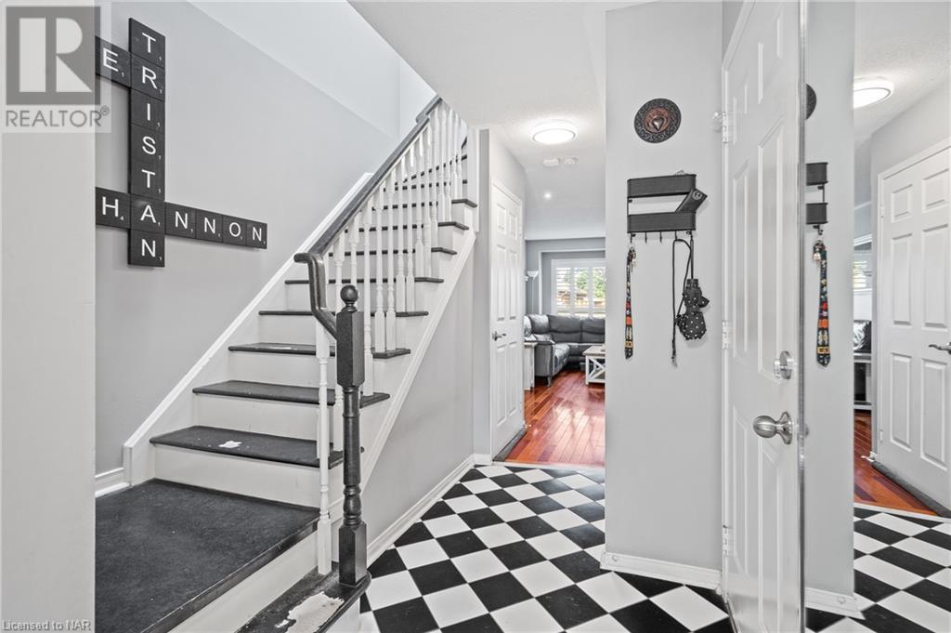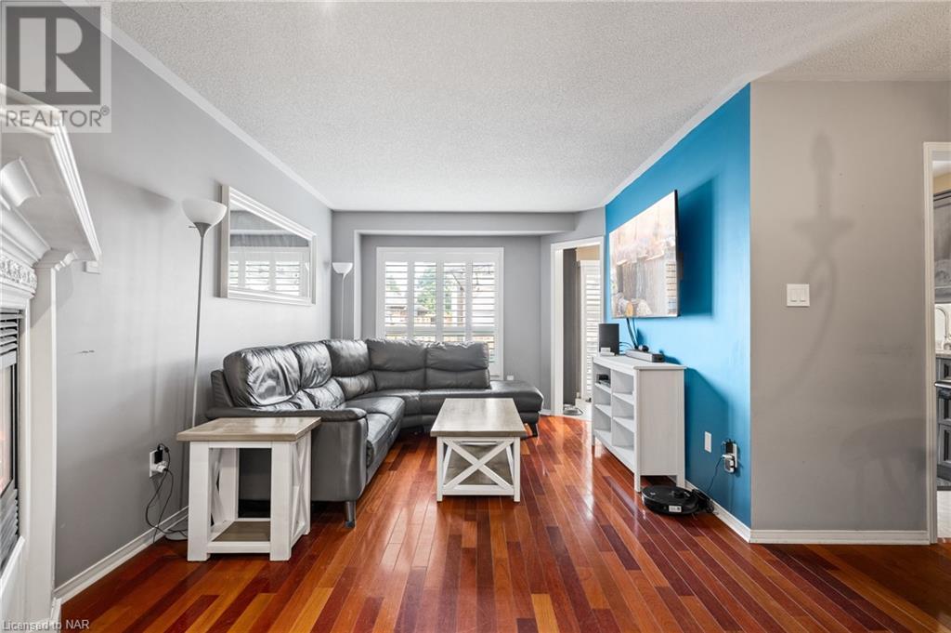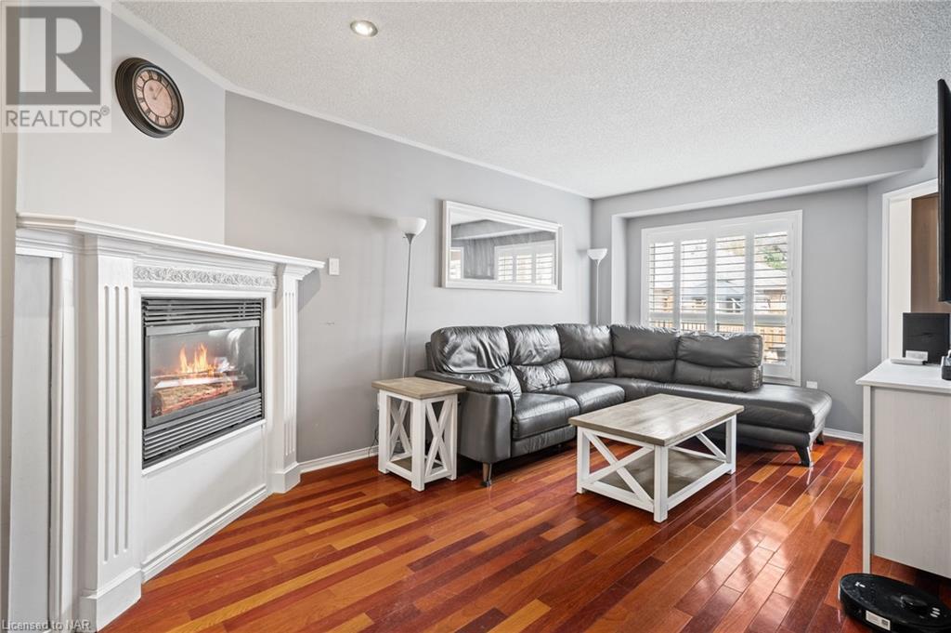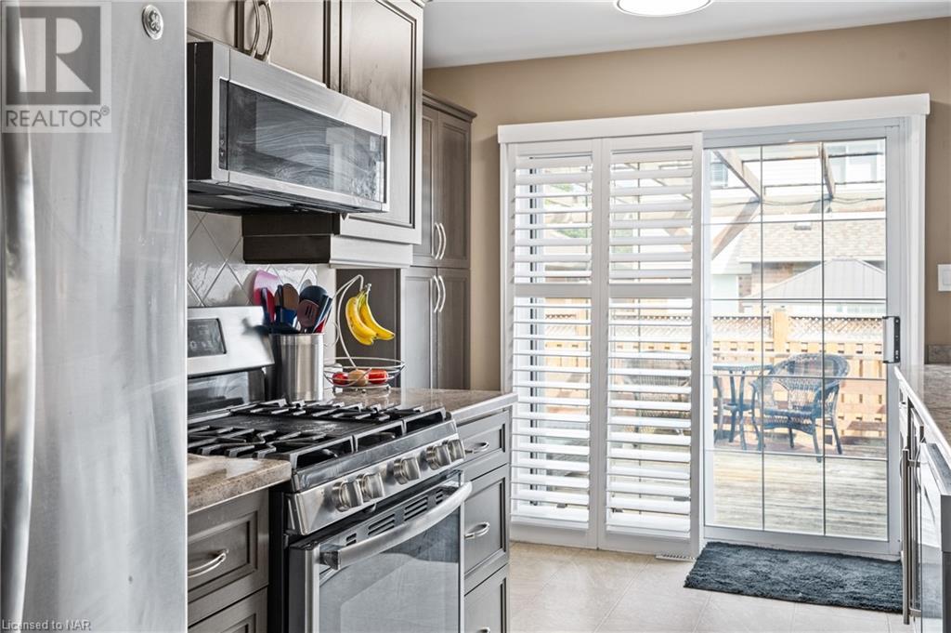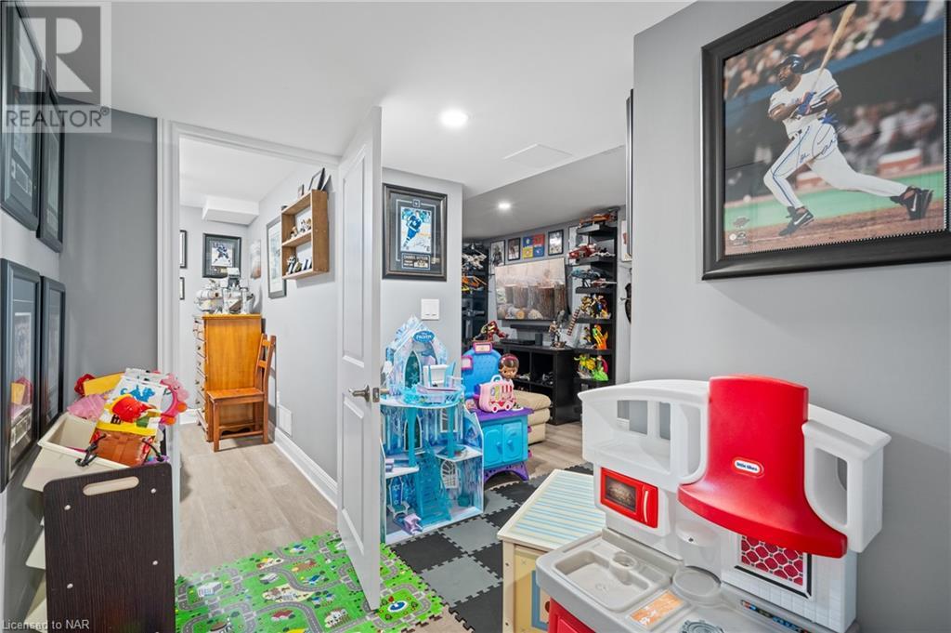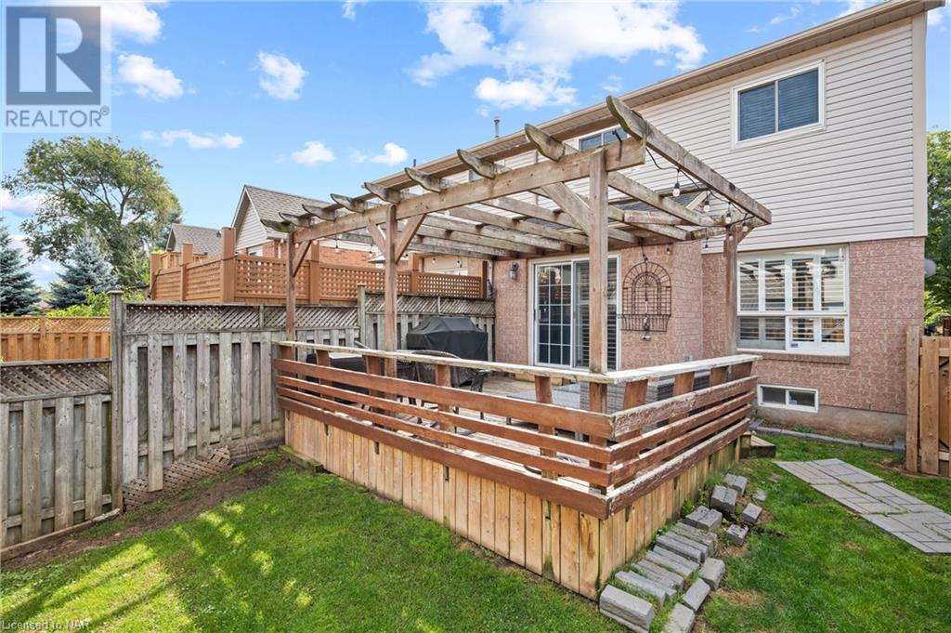3 Bedroom
4 Bathroom
1850 sqft sq. ft
2 Level
Fireplace
Central Air Conditioning
Forced Air
Landscaped
$589,900
Move Right into this spacious 2+1 bedroom, 2+2 bath, two-story semi-detached brick home sitting in a quiet court in the sought-after St. Catharines' north end. The main floor boasts a wonderful layout with hardwood floors, a gas fireplace and an updated kitchen that offers ample cabinetry and counter space, with sliding doors that lead to your private deck and fully fenced backyard. The good-sized living room opens to a seprate dining room in this brightly lit space. Upstairs, you’ll find two bright large bedrooms, including a master suite with a walk-in closet and four-piece ensuite in addition to the primary 4-peice bath. There is also a finished basement that offers additional living space and versatility with a rec room and 3rd bedroom which could double as a home office. This home also offers an attached garage and is just minutes from the QEW, shopping, restaurants, parks, public transit, other amenities. Call today for this opportunity to make this home yours! (id:38042)
Property Details
|
MLS® Number
|
40649540 |
|
Property Type
|
Single Family |
|
AmenitiesNearBy
|
Hospital, Place Of Worship, Playground, Public Transit, Schools, Shopping |
|
CommunityFeatures
|
Quiet Area, School Bus |
|
EquipmentType
|
Water Heater |
|
Features
|
Cul-de-sac, Paved Driveway |
|
ParkingSpaceTotal
|
3 |
|
RentalEquipmentType
|
Water Heater |
Building
|
BathroomTotal
|
4 |
|
BedroomsAboveGround
|
2 |
|
BedroomsBelowGround
|
1 |
|
BedroomsTotal
|
3 |
|
Appliances
|
Dishwasher, Dryer, Refrigerator, Stove, Washer, Window Coverings |
|
ArchitecturalStyle
|
2 Level |
|
BasementDevelopment
|
Finished |
|
BasementType
|
Full (finished) |
|
ConstructionStyleAttachment
|
Semi-detached |
|
CoolingType
|
Central Air Conditioning |
|
ExteriorFinish
|
Brick, Vinyl Siding |
|
FireplacePresent
|
Yes |
|
FireplaceTotal
|
1 |
|
FoundationType
|
Poured Concrete |
|
HalfBathTotal
|
2 |
|
HeatingFuel
|
Natural Gas |
|
HeatingType
|
Forced Air |
|
StoriesTotal
|
2 |
|
SizeInterior
|
1850 Sqft |
|
Type
|
House |
|
UtilityWater
|
Municipal Water |
Parking
Land
|
AccessType
|
Highway Nearby |
|
Acreage
|
No |
|
LandAmenities
|
Hospital, Place Of Worship, Playground, Public Transit, Schools, Shopping |
|
LandscapeFeatures
|
Landscaped |
|
Sewer
|
Municipal Sewage System |
|
SizeDepth
|
107 Ft |
|
SizeFrontage
|
27 Ft |
|
SizeTotalText
|
Under 1/2 Acre |
|
ZoningDescription
|
R1 |
Rooms
| Level |
Type |
Length |
Width |
Dimensions |
|
Second Level |
4pc Bathroom |
|
|
Measurements not available |
|
Second Level |
4pc Bathroom |
|
|
Measurements not available |
|
Second Level |
Primary Bedroom |
|
|
19'2'' x 10'11'' |
|
Second Level |
Bedroom |
|
|
15'0'' x 9'11'' |
|
Basement |
Recreation Room |
|
|
10'6'' x 8'0'' |
|
Basement |
Bedroom |
|
|
11'2'' x 11'0'' |
|
Basement |
2pc Bathroom |
|
|
Measurements not available |
|
Main Level |
2pc Bathroom |
|
|
Measurements not available |
|
Main Level |
Living Room |
|
|
16'11'' x 10'3'' |
|
Main Level |
Dining Room |
|
|
12'1'' x 9'0'' |
|
Main Level |
Kitchen |
|
|
14'6'' x 9'10'' |





