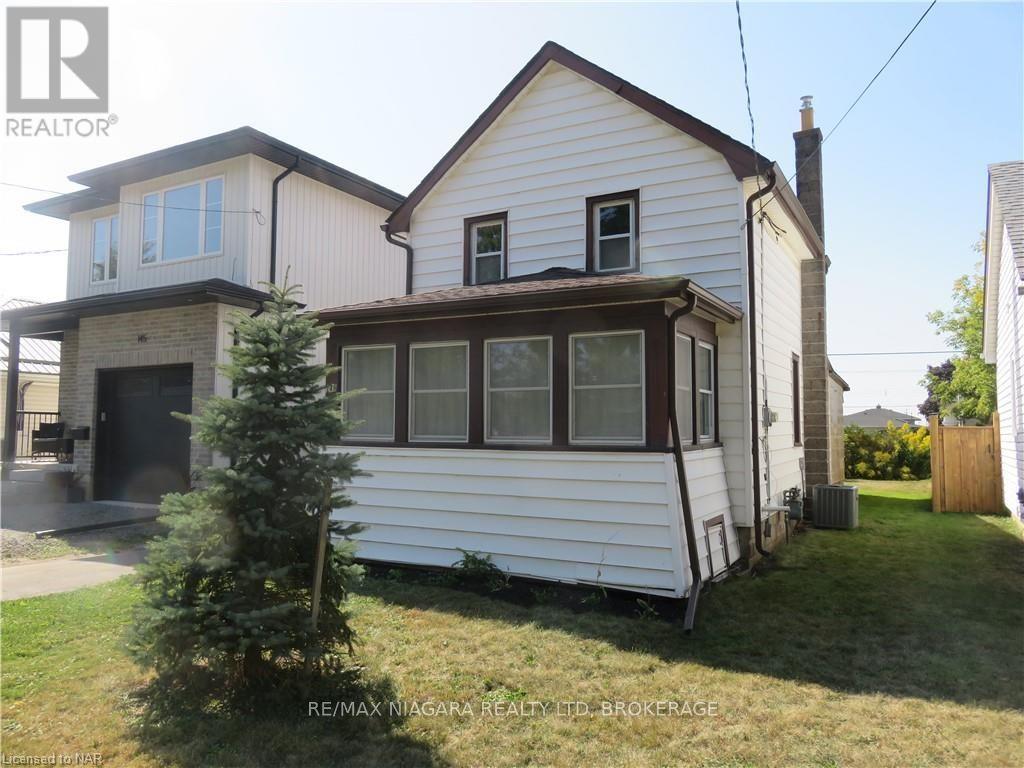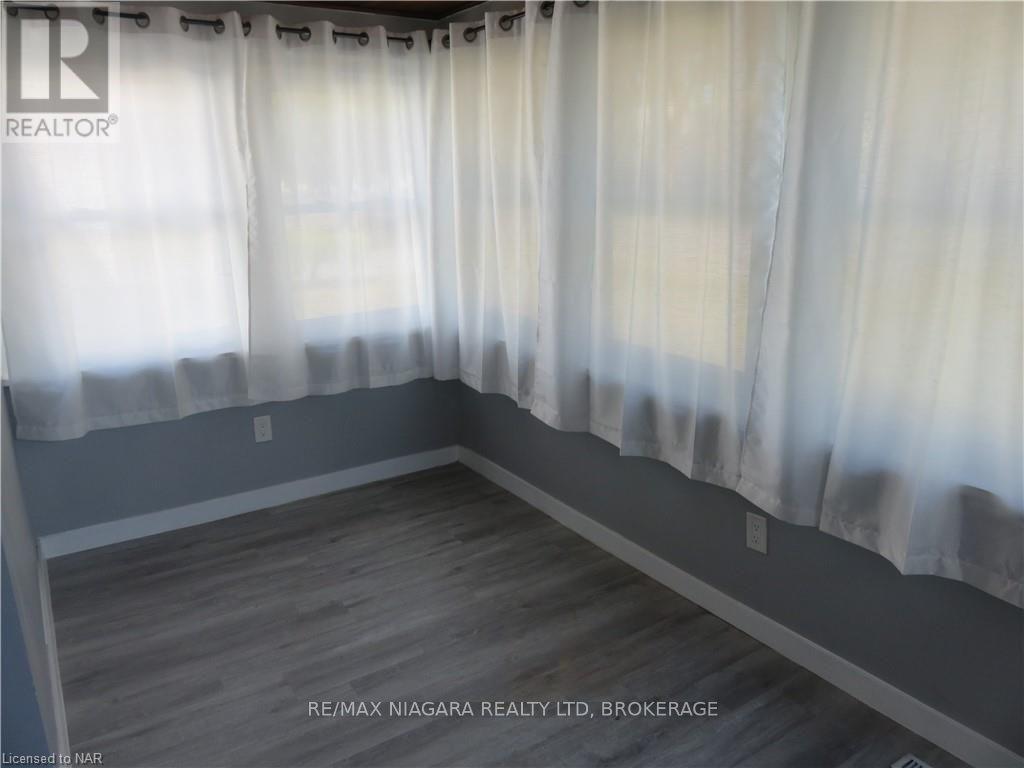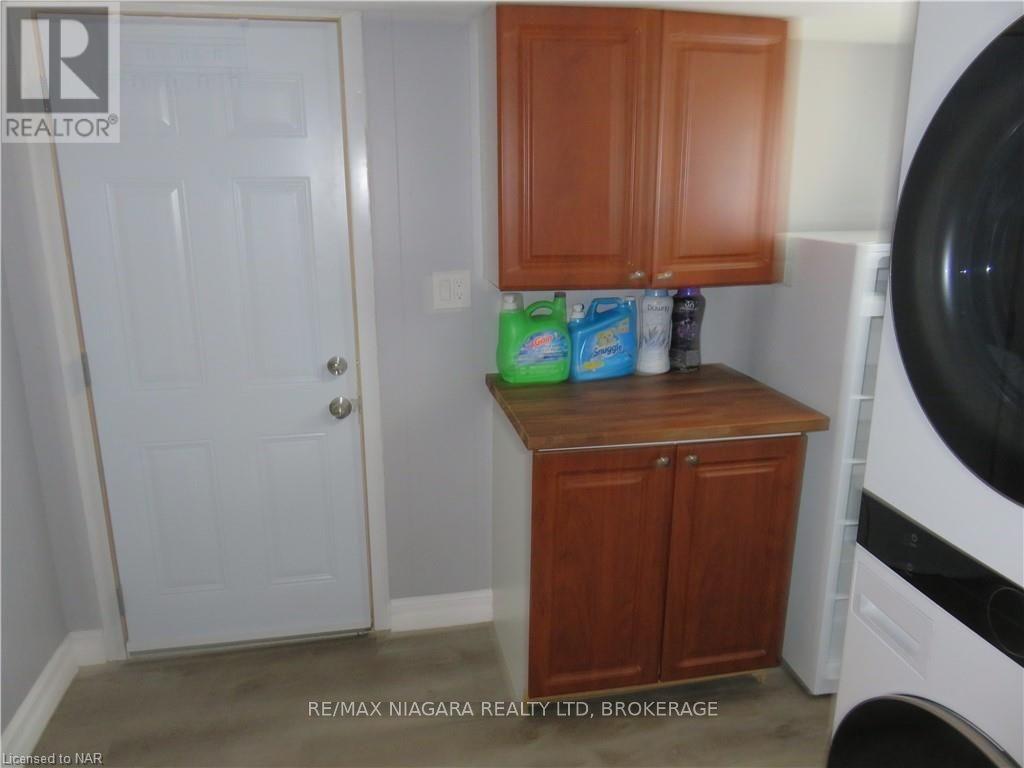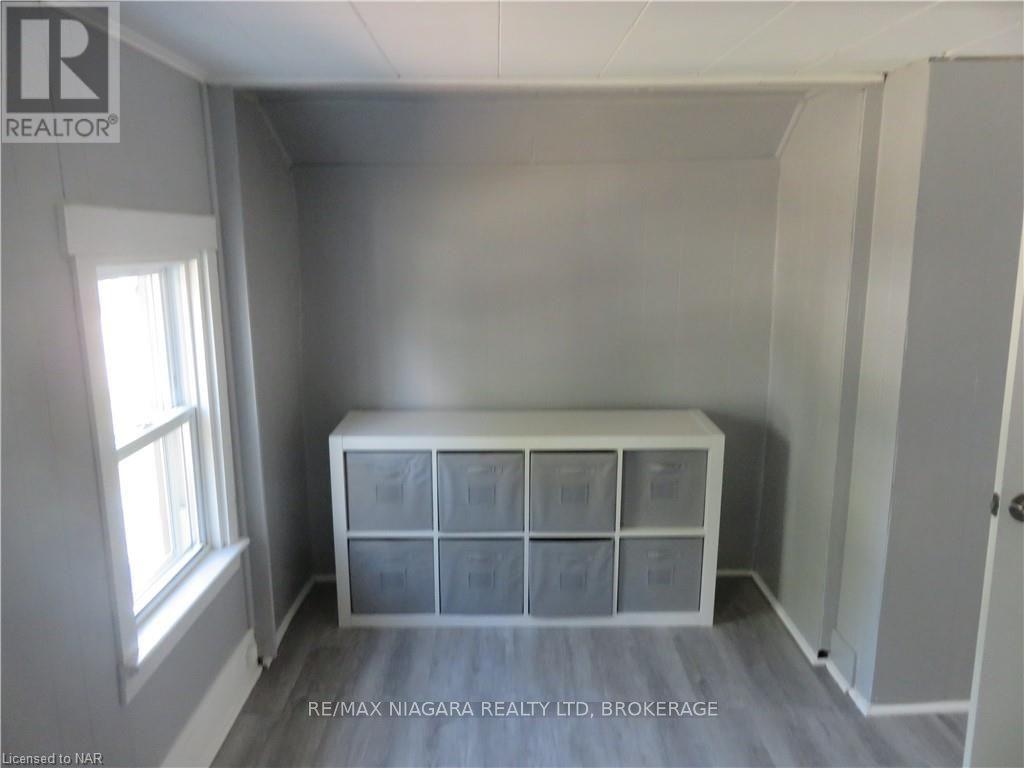2 Bedroom
1 Bathroom
Central Air Conditioning
Forced Air
$419,900
First-time Buyers. Are you tired of paying someone else's mortgage with your rent? If you are looking for an affordable home in a great location close to schools, shopping, parks and other amenities then check out this nice starter home. Nothing to do but move in! Furnace and owned Hot Water tank (2016), Central Air unit (2021), new electrical panel and eaves (2020). Nice Kitchen with breakfast bar in dining area. Laminate flooring throughout. Main floor laundry. Updated windows and Shingles. Full basement, great for storage. Semi private backyard for those BBQs on the back deck. Don't miss out! (id:38042)
Property Details
|
MLS® Number
|
X9414595 |
|
Property Type
|
Single Family |
|
Community Name
|
877 - Main Street |
|
EquipmentType
|
None |
|
ParkingSpaceTotal
|
2 |
|
RentalEquipmentType
|
None |
|
Structure
|
Deck |
Building
|
BathroomTotal
|
1 |
|
BedroomsAboveGround
|
2 |
|
BedroomsTotal
|
2 |
|
Appliances
|
Water Heater, Dishwasher, Dryer, Refrigerator, Stove, Washer |
|
BasementDevelopment
|
Unfinished |
|
BasementType
|
Partial (unfinished) |
|
ConstructionStyleAttachment
|
Detached |
|
CoolingType
|
Central Air Conditioning |
|
ExteriorFinish
|
Vinyl Siding |
|
FoundationType
|
Block, Concrete |
|
HeatingFuel
|
Natural Gas |
|
HeatingType
|
Forced Air |
|
StoriesTotal
|
2 |
|
Type
|
House |
|
UtilityWater
|
Municipal Water |
Land
|
Acreage
|
No |
|
FenceType
|
Fenced Yard |
|
Sewer
|
Sanitary Sewer |
|
SizeDepth
|
97 Ft |
|
SizeFrontage
|
30 Ft |
|
SizeIrregular
|
30 X 97 Ft |
|
SizeTotalText
|
30 X 97 Ft|under 1/2 Acre |
|
ZoningDescription
|
R2 |
Rooms
| Level |
Type |
Length |
Width |
Dimensions |
|
Second Level |
Primary Bedroom |
2.59 m |
4.72 m |
2.59 m x 4.72 m |
|
Second Level |
Bedroom |
2.9 m |
2.59 m |
2.9 m x 2.59 m |
|
Main Level |
Foyer |
1.98 m |
4.11 m |
1.98 m x 4.11 m |
|
Main Level |
Kitchen |
2.9 m |
3.05 m |
2.9 m x 3.05 m |
|
Main Level |
Dining Room |
2.74 m |
2.13 m |
2.74 m x 2.13 m |
|
Main Level |
Living Room |
5.18 m |
3.66 m |
5.18 m x 3.66 m |
|
Main Level |
Laundry Room |
2.9 m |
2.29 m |
2.9 m x 2.29 m |
|
Main Level |
Bathroom |
|
|
Measurements not available |
Utilities



























