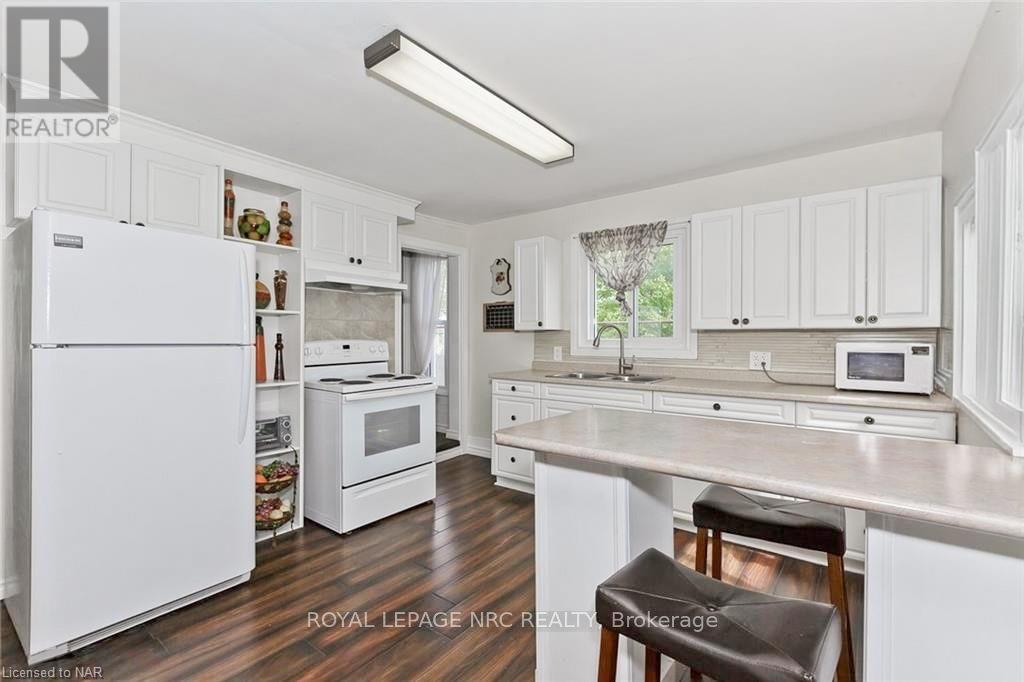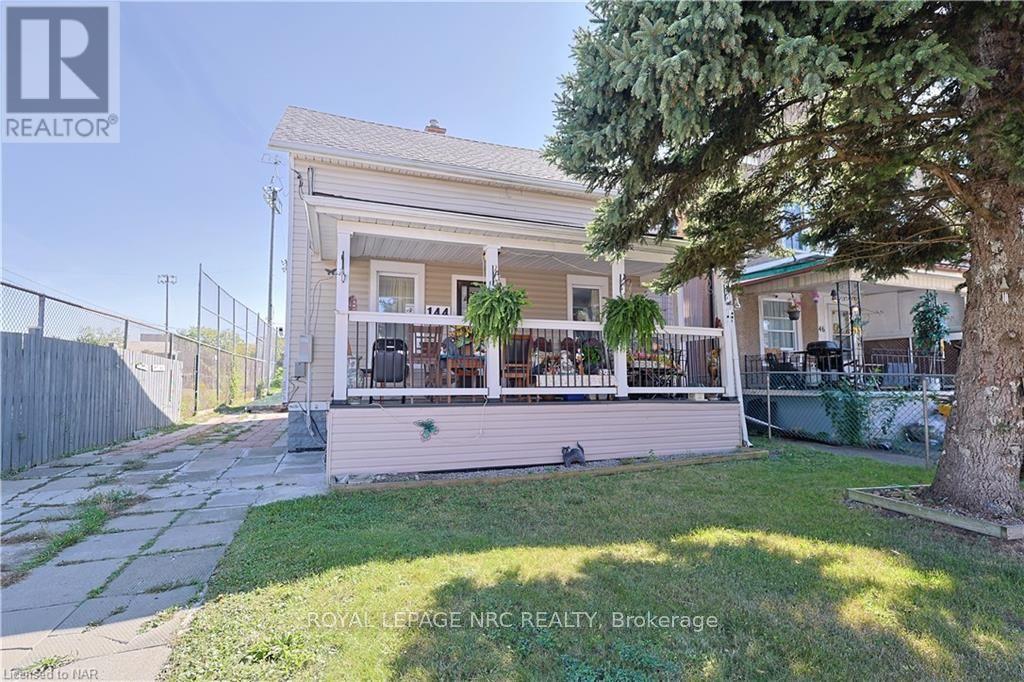144 Burgar Street Welland, Ontario L3B 2S8
3 Bedroom
1 Bathroom
Central Air Conditioning
Forced Air
$449,999
Charming Detached Home in Welland.3 Bedrooms and 1 Bathroom and well-maintained. Enjoy bright and airy living spaces with plenty of natural light and massive back yard. huge Living Room with Eat in Kitchen.all Stainless steel Appliances Beautiful oversized Renovated Porch, updated windows ,New sidings,Newly Painted, 100 AMPS on Breakers \r\n Prime Location :Close highway 406 and a variety of local amenities, including Niagara College shops, restaurants, and public transport. Enjoy the added benefit of having no neighbor on the right side, providing you with extra space and a sense of seclusion. (id:38042)
Property Details
| MLS® Number | X9413566 |
| Property Type | Single Family |
| Community Name | 768 - Welland Downtown |
| AmenitiesNearBy | Hospital |
| EquipmentType | Water Heater |
| ParkingSpaceTotal | 4 |
| RentalEquipmentType | Water Heater |
Building
| BathroomTotal | 1 |
| BedroomsAboveGround | 3 |
| BedroomsTotal | 3 |
| Amenities | Fireplace(s) |
| Appliances | Water Heater, Dryer, Range, Stove, Washer |
| BasementDevelopment | Finished |
| BasementType | Full (finished) |
| ConstructionStyleAttachment | Detached |
| CoolingType | Central Air Conditioning |
| ExteriorFinish | Vinyl Siding |
| FoundationType | Concrete, Block |
| HeatingFuel | Natural Gas |
| HeatingType | Forced Air |
| StoriesTotal | 2 |
| Type | House |
| UtilityWater | Municipal Water |
Land
| Acreage | No |
| LandAmenities | Hospital |
| Sewer | Sanitary Sewer |
| SizeDepth | 120 Ft |
| SizeFrontage | 35 Ft |
| SizeIrregular | 35 X 120 Ft |
| SizeTotalText | 35 X 120 Ft|under 1/2 Acre |
| ZoningDescription | Rl2 |
Rooms
| Level | Type | Length | Width | Dimensions |
|---|---|---|---|---|
| Second Level | Bedroom | 3.91 m | 3.68 m | 3.91 m x 3.68 m |
| Second Level | Bedroom | 3.91 m | 3.51 m | 3.91 m x 3.51 m |
| Basement | Mud Room | 0.53 m | 2.01 m | 0.53 m x 2.01 m |
| Main Level | Living Room | 7.32 m | 3.81 m | 7.32 m x 3.81 m |
| Main Level | Kitchen | 4.11 m | 3.51 m | 4.11 m x 3.51 m |
| Main Level | Bathroom | 2.44 m | 1.83 m | 2.44 m x 1.83 m |
| Main Level | Bedroom | 3.05 m | 2.9 m | 3.05 m x 2.9 m |
Interested?
Contact me for more information or to see it in person


























