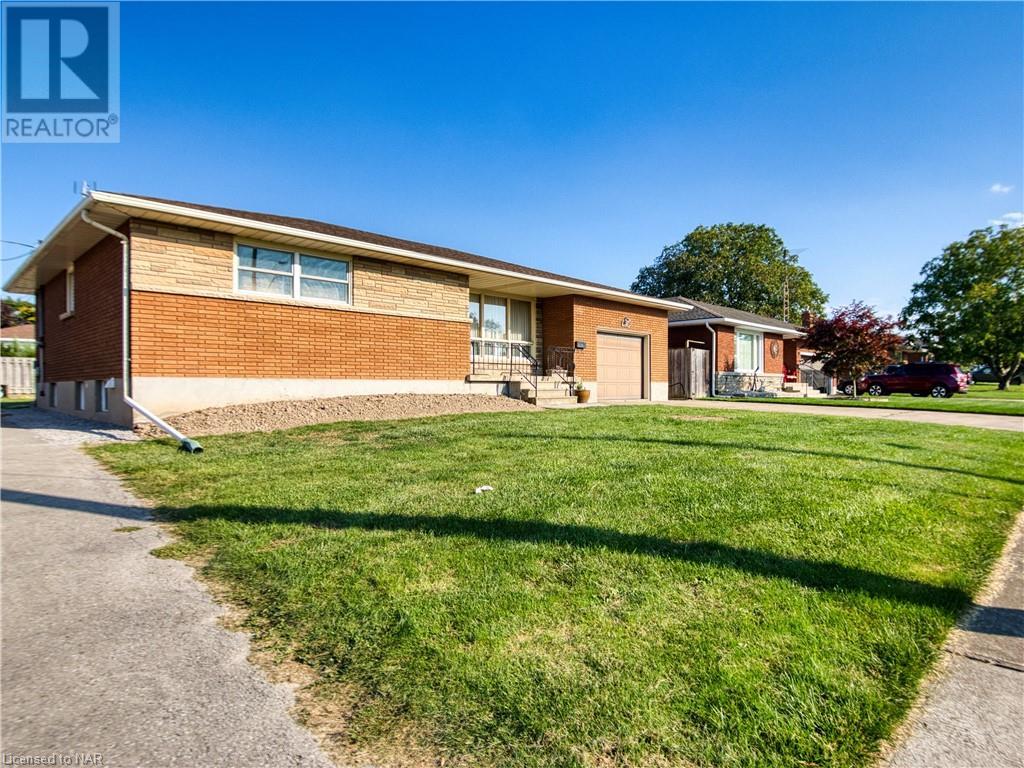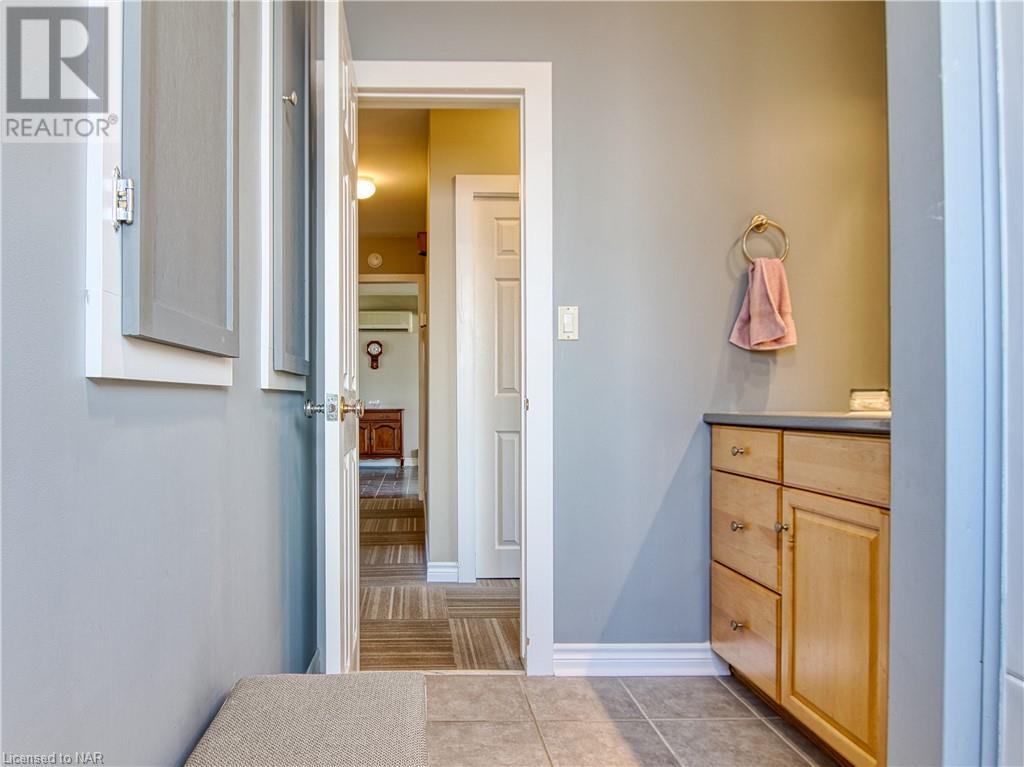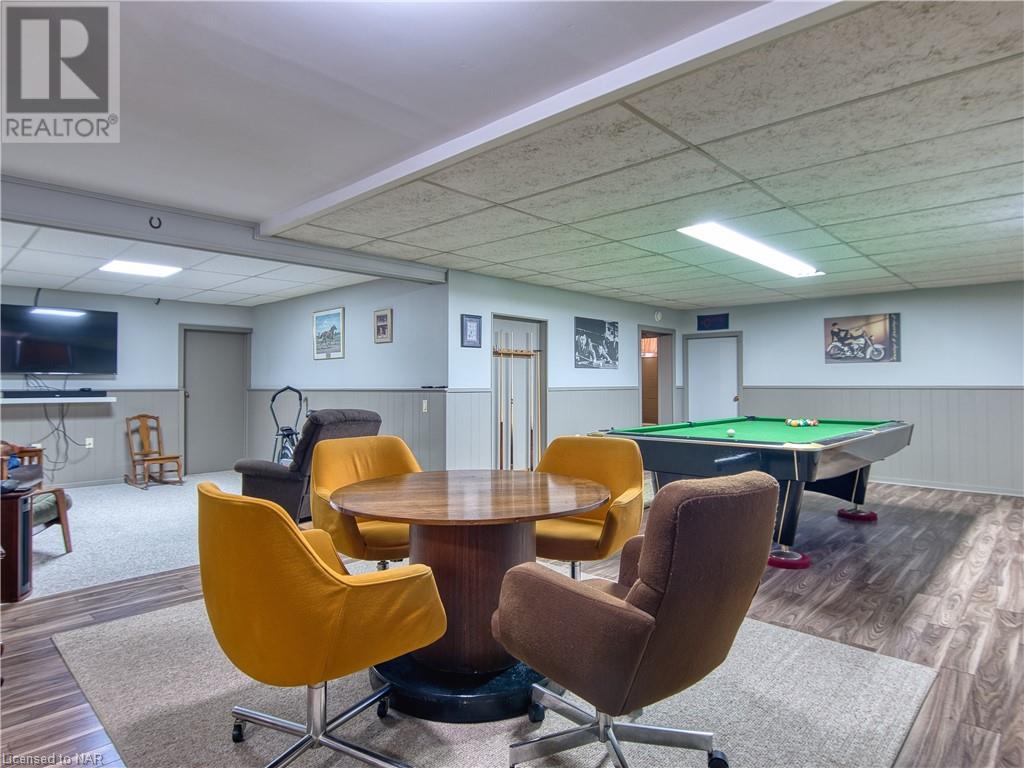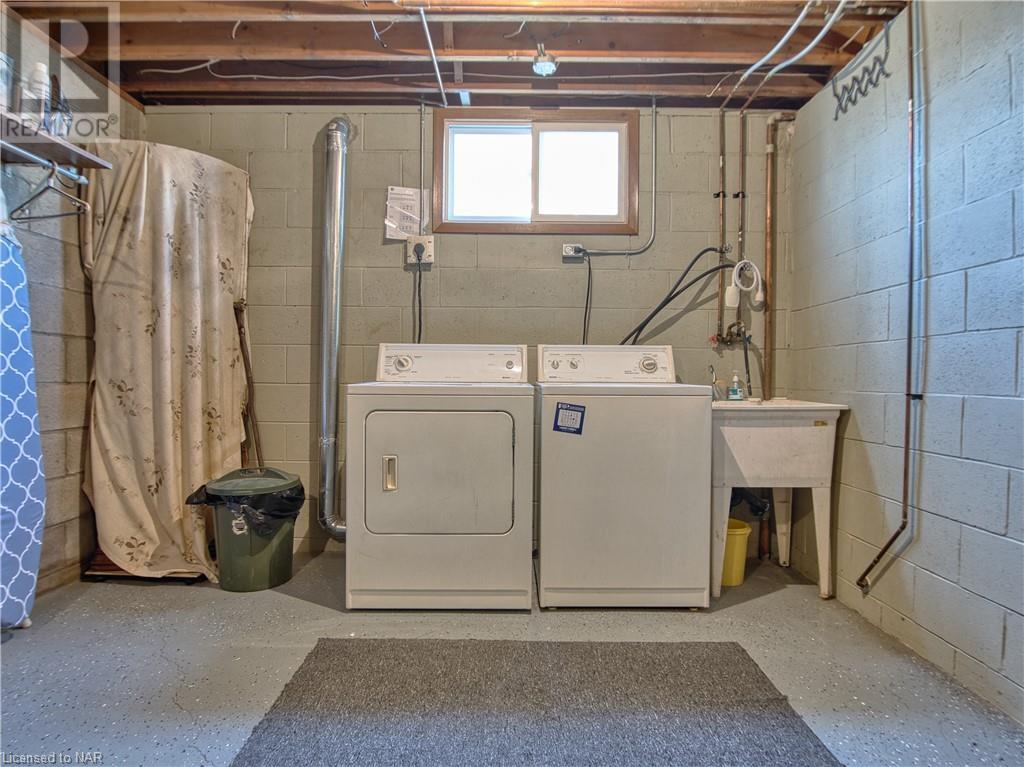3 Bedroom
2 Bathroom
1343 sqft sq. ft
Bungalow
Ductless
Hot Water Radiator Heat
$599,000
Welcome to 46 Collier Rd. S. This 3 bedroom 2 bathroom brick bungalow 1.5 car garage and finished basement is located close to schools, shopping, highway and only 5 minutes to Brock University. The open concept main floor offers a large living room with gleaming hardwood floors and a large kitchen and dining area with updated cabinets and stainless steel appliances. From the dining area you have patio doors that lead to the rear yard. Down the hall you will find 3 well appointed bedrooms with original hardwood floors and a 3 piece bathroom. The downstairs offers large recreation room with sitting area and a wet bar, great area for entertaining. Also downstairs is a large storage area, cold cellar and a 3 piece bathroom. This lower level can be easily converted to a in-law suite or separate apartment. Outside you will find a large rear yard and shed, the whole perimeter of the house has been waterproofed in Sep 2024 so landscaping is waiting for your finishing touches in the spring (id:38042)
Property Details
|
MLS® Number
|
40644145 |
|
Property Type
|
Single Family |
|
AmenitiesNearBy
|
Park, Place Of Worship, Playground, Public Transit, Schools, Shopping |
|
CommunityFeatures
|
School Bus |
|
EquipmentType
|
None |
|
Features
|
Wet Bar, Automatic Garage Door Opener |
|
ParkingSpaceTotal
|
5 |
|
RentalEquipmentType
|
None |
|
Structure
|
Shed |
Building
|
BathroomTotal
|
2 |
|
BedroomsAboveGround
|
3 |
|
BedroomsTotal
|
3 |
|
Appliances
|
Dishwasher, Dryer, Refrigerator, Wet Bar, Washer, Microwave Built-in, Hood Fan |
|
ArchitecturalStyle
|
Bungalow |
|
BasementDevelopment
|
Partially Finished |
|
BasementType
|
Full (partially Finished) |
|
ConstructedDate
|
1967 |
|
ConstructionStyleAttachment
|
Detached |
|
CoolingType
|
Ductless |
|
ExteriorFinish
|
Brick Veneer |
|
Fixture
|
Ceiling Fans |
|
FoundationType
|
Block |
|
HeatingFuel
|
Natural Gas |
|
HeatingType
|
Hot Water Radiator Heat |
|
StoriesTotal
|
1 |
|
SizeInterior
|
1343 Sqft |
|
Type
|
House |
|
UtilityWater
|
Municipal Water |
Parking
Land
|
AccessType
|
Highway Access, Highway Nearby |
|
Acreage
|
No |
|
LandAmenities
|
Park, Place Of Worship, Playground, Public Transit, Schools, Shopping |
|
Sewer
|
Municipal Sewage System |
|
SizeDepth
|
111 Ft |
|
SizeFrontage
|
60 Ft |
|
SizeTotalText
|
Under 1/2 Acre |
|
ZoningDescription
|
R1 |
Rooms
| Level |
Type |
Length |
Width |
Dimensions |
|
Basement |
3pc Bathroom |
|
|
Measurements not available |
|
Basement |
Utility Room |
|
|
15'2'' x 6'1'' |
|
Basement |
Family Room |
|
|
14'4'' x 11'10'' |
|
Basement |
Storage |
|
|
20'2'' x 17'5'' |
|
Basement |
Recreation Room |
|
|
26'10'' x 15'2'' |
|
Main Level |
3pc Bathroom |
|
|
Measurements not available |
|
Main Level |
Bedroom |
|
|
12'7'' x 9'7'' |
|
Main Level |
Bedroom |
|
|
12'7'' x 12'6'' |
|
Main Level |
Primary Bedroom |
|
|
12'10'' x 12'0'' |
|
Main Level |
Dining Room |
|
|
16'4'' x 10'9'' |
|
Main Level |
Kitchen |
|
|
11'7'' x 11'3'' |
|
Main Level |
Living Room |
|
|
17'10'' x 13'2'' |


































