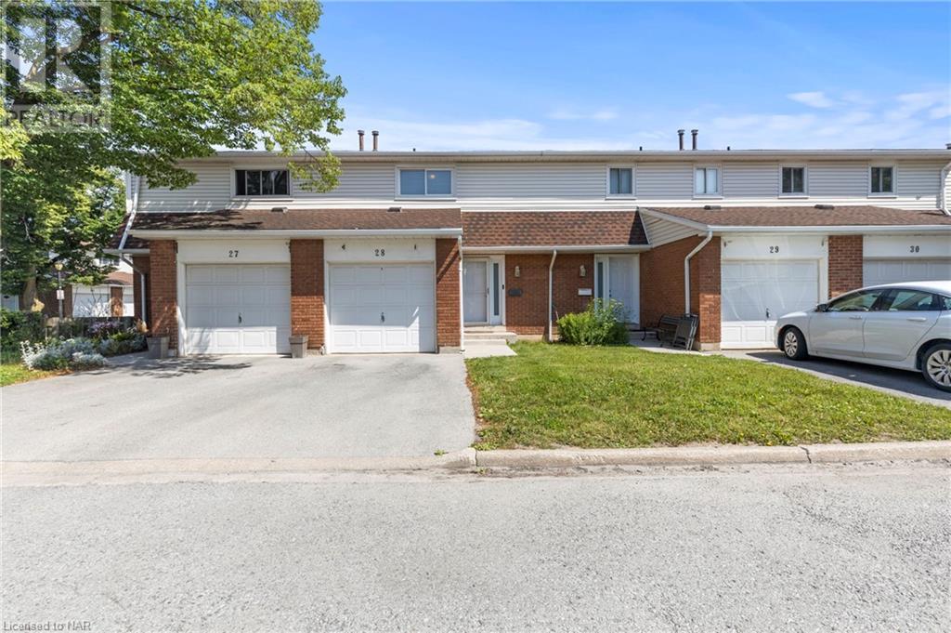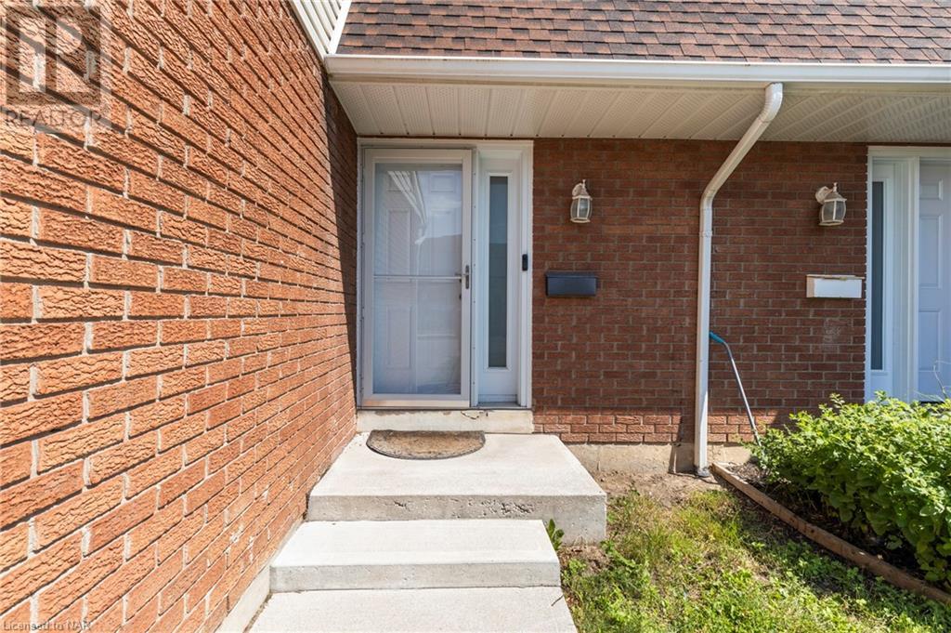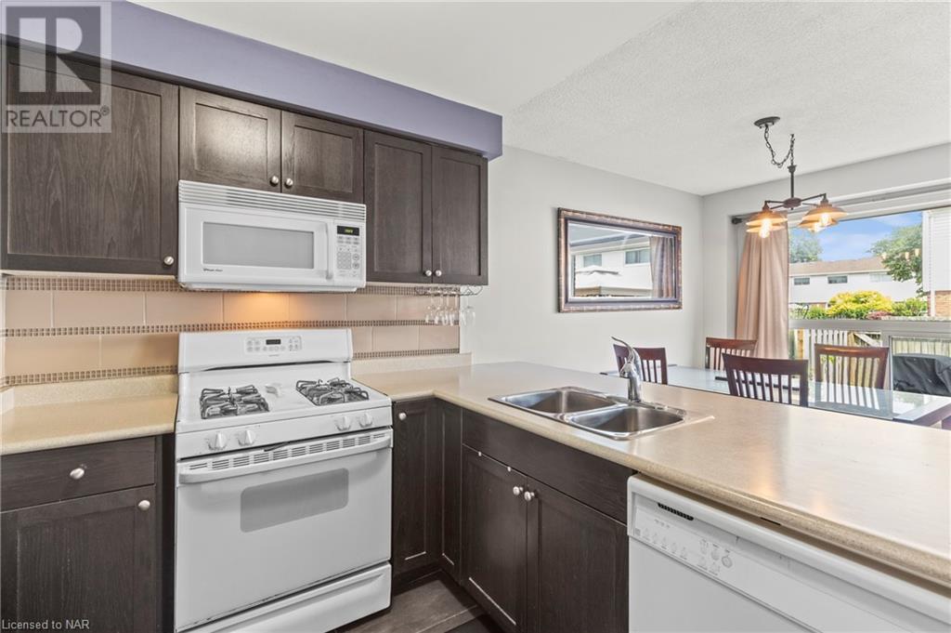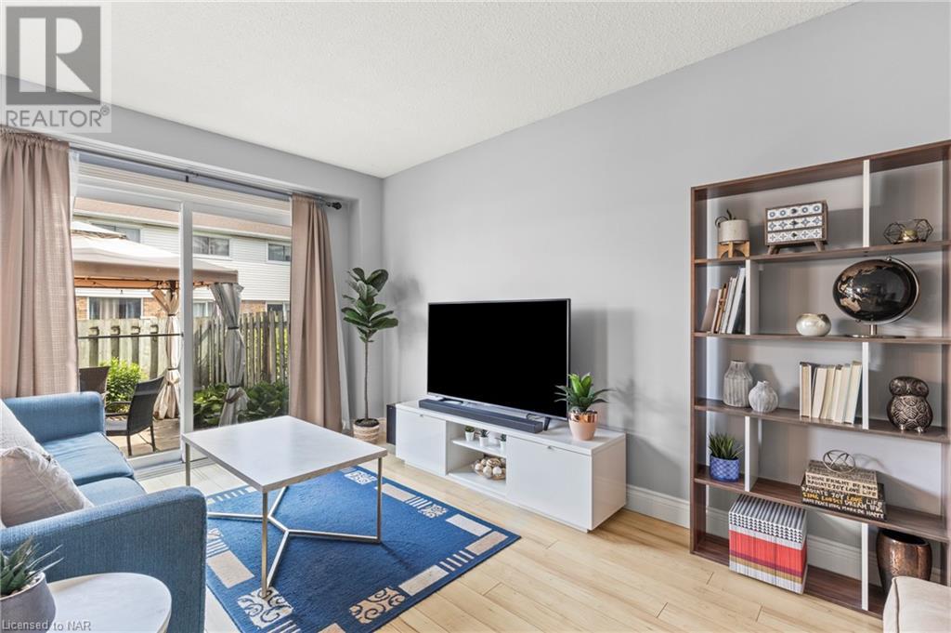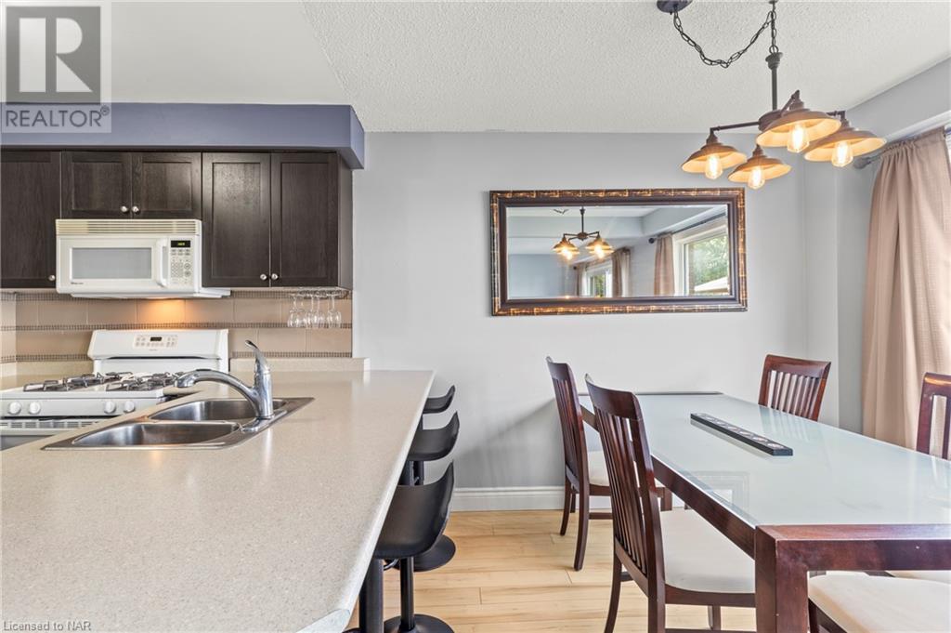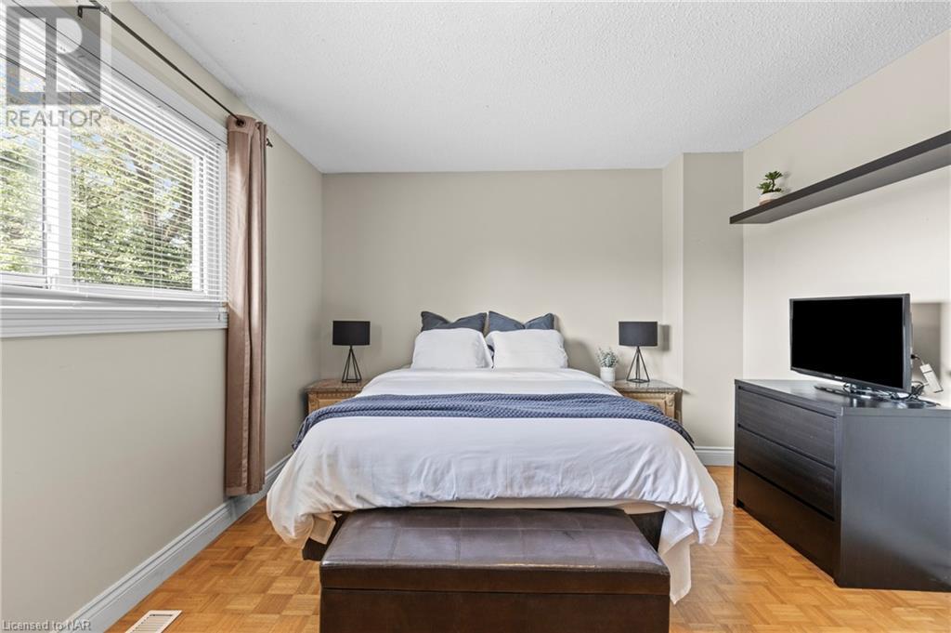286 Cushman Road Unit# 28 St. Catharines, Ontario L2M 6R6
$429,900Maintenance, Insurance, Landscaping, Property Management, Water, Parking
$400 Monthly
Maintenance, Insurance, Landscaping, Property Management, Water, Parking
$400 MonthlyPresenting 286 CUSHMAN Road Unit #28 in St. Catharines! This inviting row condo offers a simplified lifestyle, complete with convenient services like lawn maintenance and snow removal. The property is meticulously maintained and boasts 3 spacious bedrooms, 2 bathrooms (including one on the main floor, a unique feature in this complex), an open-concept kitchen and living room, and an unfinished basement awaiting personalization. Ample storage, including a detached single car garage, adds to the appeal of this community. Located near a charming complex park, this unit is also close to schools, bus routes, amenities, and the scenic Welland Canal trail. The well-maintained grounds enhance the property's attractiveness, creating a welcoming environment for residents. Discover the comfort and convenience of condo living, book your showing today! (id:38042)
Property Details
| MLS® Number | 40648095 |
| Property Type | Single Family |
| AmenitiesNearBy | Public Transit, Schools |
| CommunityFeatures | Quiet Area, School Bus |
| EquipmentType | Water Heater |
| Features | Southern Exposure, Paved Driveway |
| ParkingSpaceTotal | 2 |
| RentalEquipmentType | Water Heater |
Building
| BathroomTotal | 2 |
| BedroomsAboveGround | 3 |
| BedroomsTotal | 3 |
| Appliances | Dishwasher, Dryer, Microwave, Refrigerator, Stove, Washer |
| ArchitecturalStyle | 2 Level |
| BasementDevelopment | Unfinished |
| BasementType | Full (unfinished) |
| ConstructedDate | 1975 |
| ConstructionStyleAttachment | Attached |
| CoolingType | Central Air Conditioning |
| ExteriorFinish | Brick, Vinyl Siding |
| FoundationType | Poured Concrete |
| HalfBathTotal | 1 |
| HeatingFuel | Natural Gas |
| HeatingType | Forced Air |
| StoriesTotal | 2 |
| SizeInterior | 1140 Sqft |
| Type | Row / Townhouse |
| UtilityWater | Municipal Water |
Parking
| Attached Garage |
Land
| AccessType | Highway Access |
| Acreage | No |
| LandAmenities | Public Transit, Schools |
| Sewer | Municipal Sewage System |
| SizeTotalText | Under 1/2 Acre |
| ZoningDescription | R2 |
Rooms
| Level | Type | Length | Width | Dimensions |
|---|---|---|---|---|
| Second Level | 4pc Bathroom | 8'10'' x 5'0'' | ||
| Second Level | Bedroom | 12'6'' x 8'9'' | ||
| Second Level | Bedroom | 10'0'' x 9'5'' | ||
| Second Level | Bedroom | 14'6'' x 11'5'' | ||
| Main Level | Kitchen | 19'3'' x 8'4'' | ||
| Main Level | 2pc Bathroom | 4'9'' x 4'0'' | ||
| Main Level | Living Room | 15'5'' x 11'0'' |
Interested?
Contact me for more information or to see it in person



