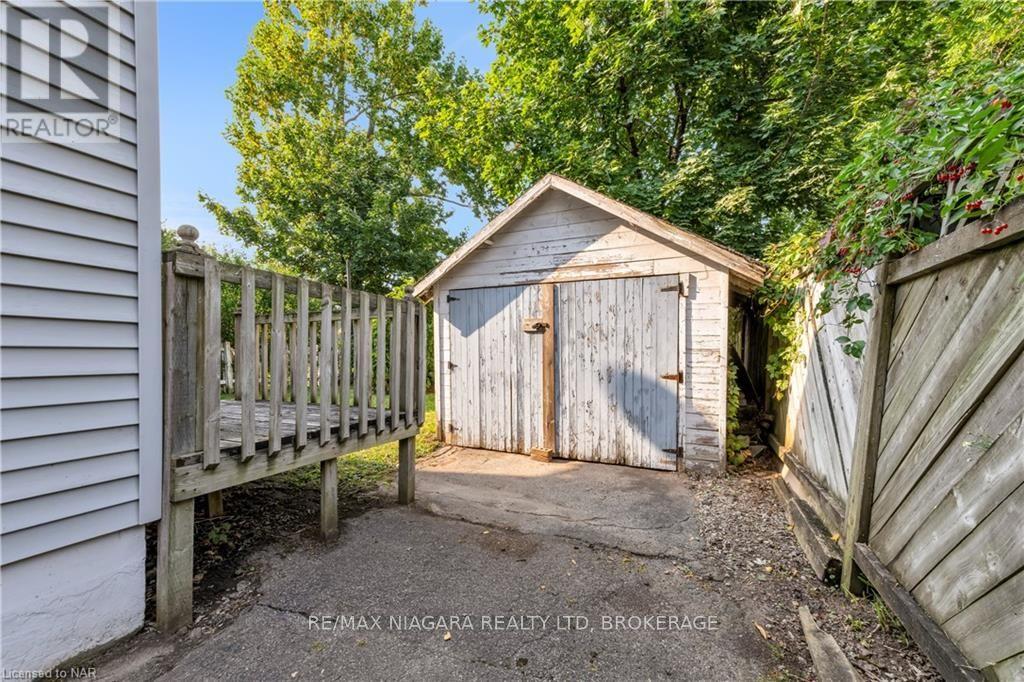3 Bedroom
2 Bathroom
Central Air Conditioning
Forced Air
$499,900
Welcome to 18 Hooker Street, a charming home nestled in a highly desirable area of Welland. With its prime location, this spacious residence offers the perfect setting for family living. Featuring 3 large bedrooms, 2 bathrooms and over 1700sq ft of living space. Directly across the street, you’ll find a local community center featuring outdoor tennis courts, while a short walk leads to a nearby playground and park, providing endless opportunities for outdoor activities.\r\n\r\nThe home is ideally situated to enjoy summer entertainment at the nearby amphitheater across the canal, a variety of fine and casual dining options and the beautiful canal walking trail are just a leisurely stroll away. With ample space and a welcoming atmosphere, this home is a place where cherished family memories are waiting to be made.\r\n\r\nBook your showing today. Don't miss out on this wonderful home. (id:38042)
Property Details
|
MLS® Number
|
X9414493 |
|
Property Type
|
Single Family |
|
Community Name
|
772 - Broadway |
|
ParkingSpaceTotal
|
2 |
Building
|
BathroomTotal
|
2 |
|
BedroomsAboveGround
|
3 |
|
BedroomsTotal
|
3 |
|
Appliances
|
Water Heater, Central Vacuum, Dishwasher, Dryer, Refrigerator, Stove, Washer, Window Coverings |
|
BasementDevelopment
|
Unfinished |
|
BasementType
|
Full (unfinished) |
|
ConstructionStyleAttachment
|
Detached |
|
CoolingType
|
Central Air Conditioning |
|
ExteriorFinish
|
Stucco |
|
FireProtection
|
Alarm System |
|
FoundationType
|
Block, Poured Concrete |
|
HalfBathTotal
|
1 |
|
HeatingFuel
|
Natural Gas |
|
HeatingType
|
Forced Air |
|
StoriesTotal
|
2 |
|
Type
|
House |
|
UtilityWater
|
Municipal Water |
Land
|
Acreage
|
No |
|
Sewer
|
Sanitary Sewer |
|
SizeDepth
|
90 Ft |
|
SizeFrontage
|
34 Ft |
|
SizeIrregular
|
34 X 90 Ft |
|
SizeTotalText
|
34 X 90 Ft|under 1/2 Acre |
|
ZoningDescription
|
Rl2 |
Rooms
| Level |
Type |
Length |
Width |
Dimensions |
|
Second Level |
Primary Bedroom |
4.93 m |
3.76 m |
4.93 m x 3.76 m |
|
Second Level |
Bedroom |
4.24 m |
3.73 m |
4.24 m x 3.73 m |
|
Second Level |
Bedroom |
4.32 m |
2.82 m |
4.32 m x 2.82 m |
|
Main Level |
Living Room |
5.99 m |
3.76 m |
5.99 m x 3.76 m |
|
Main Level |
Kitchen |
3.71 m |
3.2 m |
3.71 m x 3.2 m |
|
Main Level |
Dining Room |
3.73 m |
3.68 m |
3.73 m x 3.68 m |
|
Main Level |
Family Room |
5.13 m |
3.56 m |
5.13 m x 3.56 m |










































