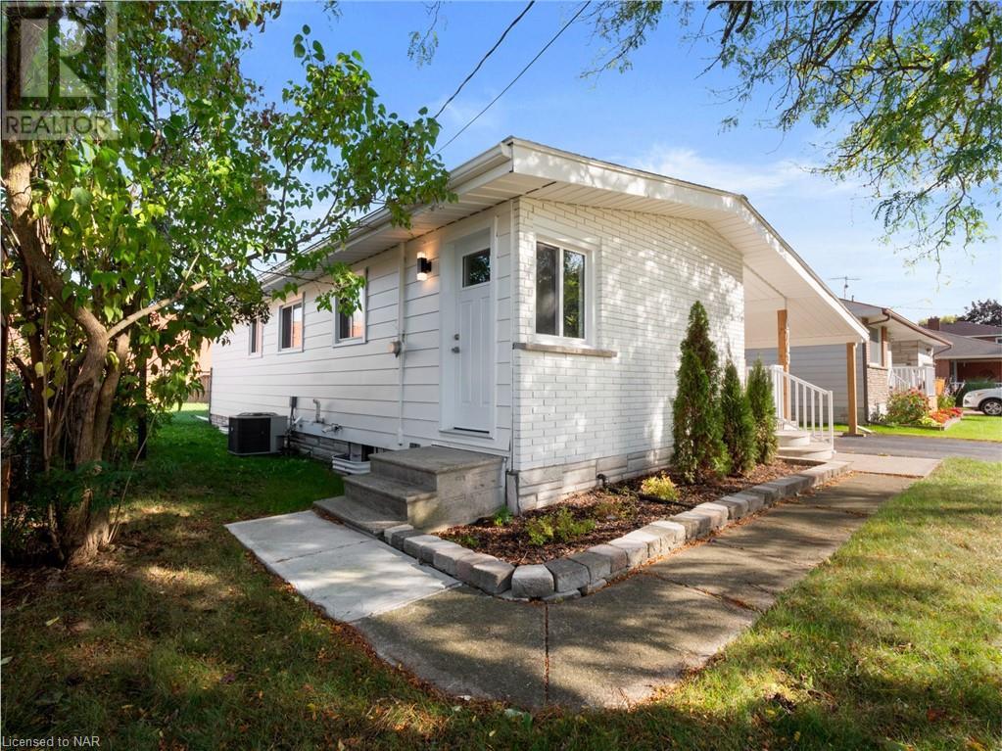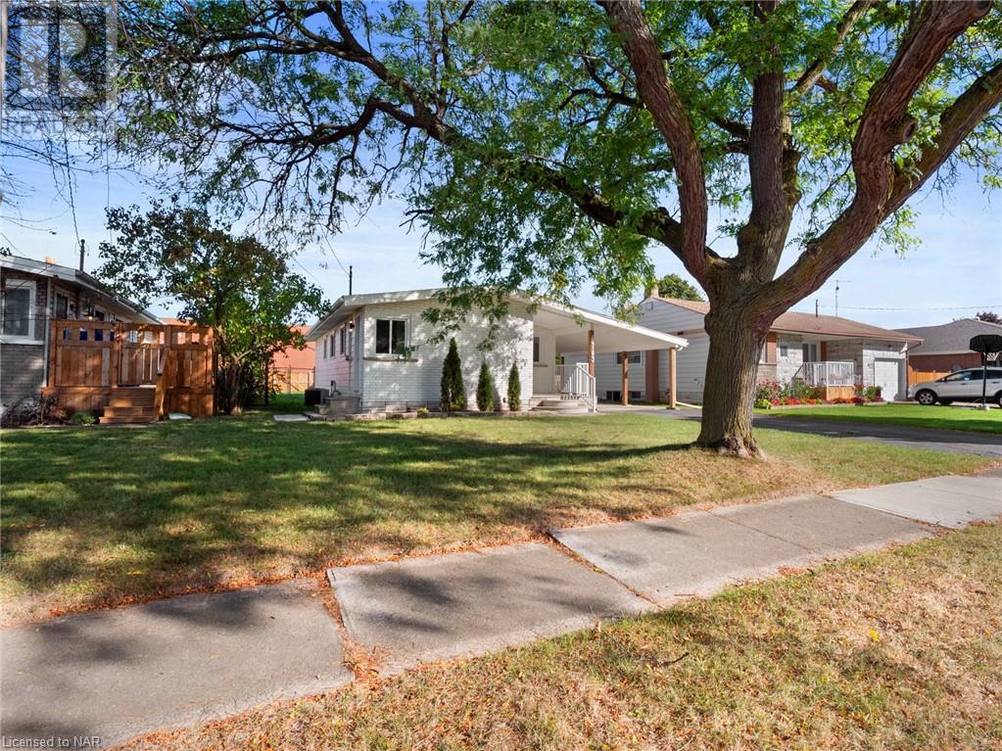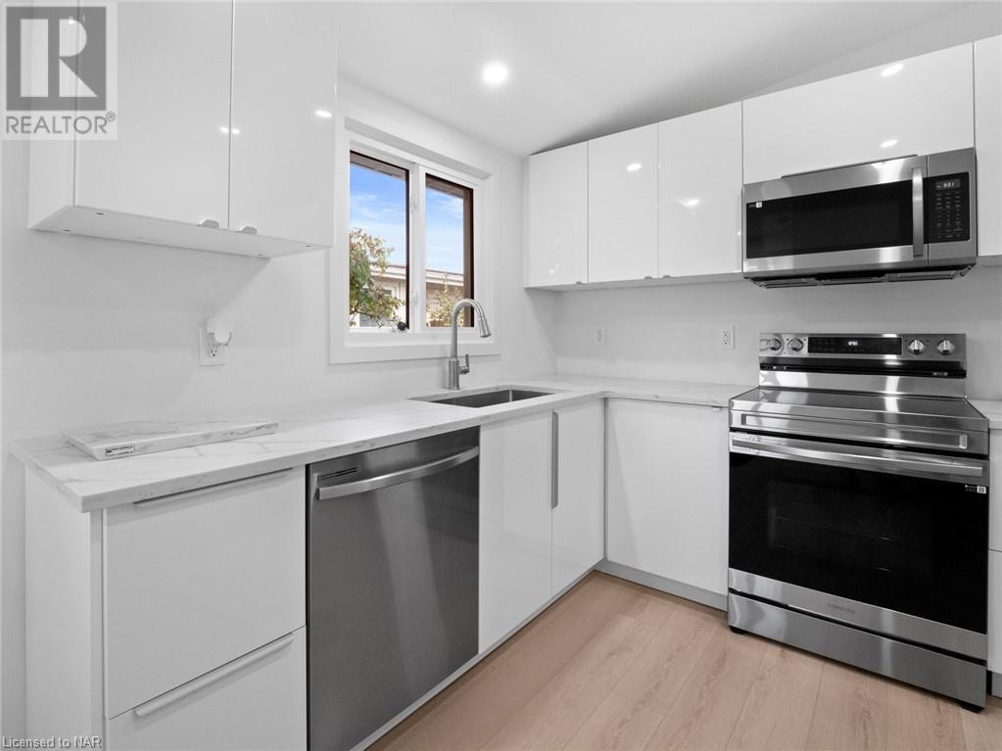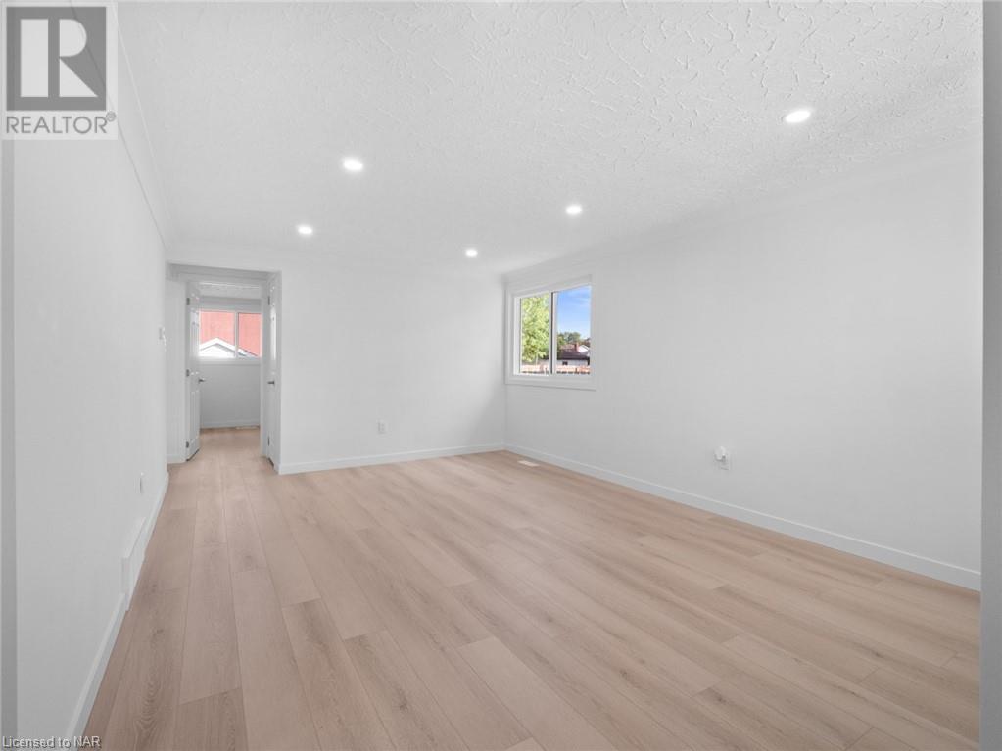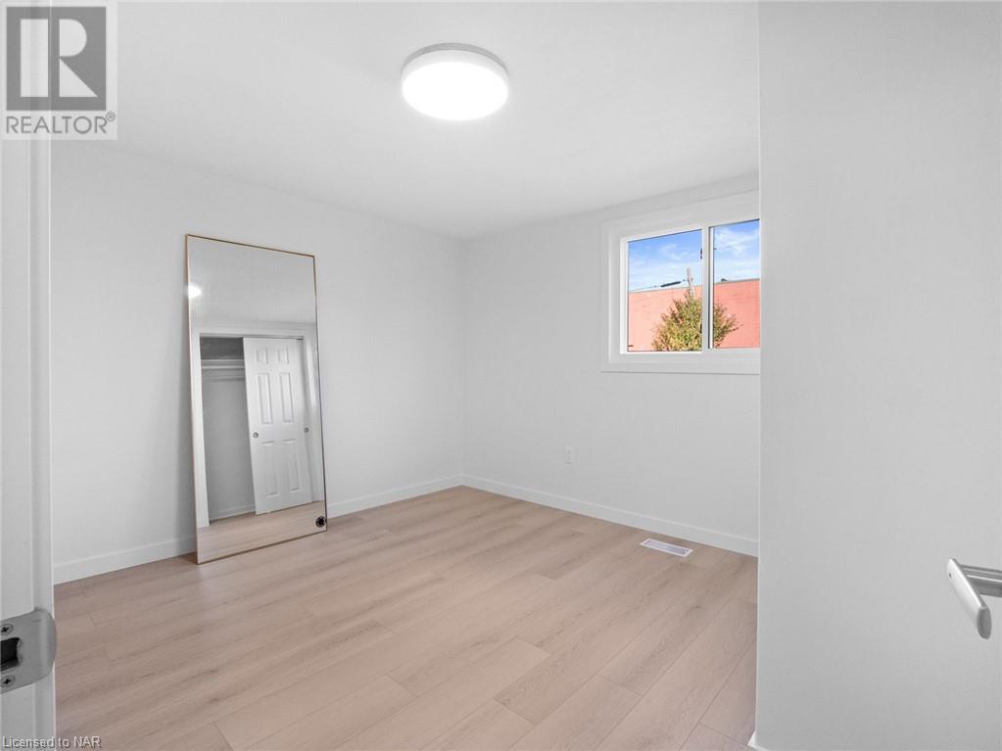3 Bedroom
1 Bathroom
920 sqft sq. ft
Bungalow
Central Air Conditioning
Forced Air
$579,000
***Potential In-Law Suite*** Welcome to this beautifully renovated 3-bedroom, 1-bathroom bungalow in the heart of Niagara Falls. Every detail has been upgraded, from new interior and exterior paint to fresh doors, windows, and flooring. The modern kitchen features quartz countertops and brand-new stainless steel appliances. The bathroom is completely updated, and the home boasts new trim and lighting throughout. The unfinished basement is professionally framed, insulated, and includes a transferable 25-year waterproof warranty. With its side entrance, it offers great potential for an in-law suite or extra living space. Conveniently located near shops, restaurants, and grocery stores, this move-in ready home perfectly combines modern comforts with classic charm. (id:38042)
Property Details
|
MLS® Number
|
40645684 |
|
Property Type
|
Single Family |
|
AmenitiesNearBy
|
Place Of Worship, Playground, Schools, Shopping |
|
ParkingSpaceTotal
|
5 |
Building
|
BathroomTotal
|
1 |
|
BedroomsAboveGround
|
3 |
|
BedroomsTotal
|
3 |
|
Appliances
|
Dishwasher, Refrigerator, Stove |
|
ArchitecturalStyle
|
Bungalow |
|
BasementDevelopment
|
Unfinished |
|
BasementType
|
Full (unfinished) |
|
ConstructionStyleAttachment
|
Detached |
|
CoolingType
|
Central Air Conditioning |
|
ExteriorFinish
|
Aluminum Siding, Brick Veneer |
|
FoundationType
|
Block |
|
HeatingType
|
Forced Air |
|
StoriesTotal
|
1 |
|
SizeInterior
|
920 Sqft |
|
Type
|
House |
|
UtilityWater
|
Municipal Water |
Parking
Land
|
AccessType
|
Highway Access |
|
Acreage
|
No |
|
LandAmenities
|
Place Of Worship, Playground, Schools, Shopping |
|
Sewer
|
Municipal Sewage System |
|
SizeDepth
|
120 Ft |
|
SizeFrontage
|
50 Ft |
|
SizeTotalText
|
Under 1/2 Acre |
|
ZoningDescription
|
R1c |
Rooms
| Level |
Type |
Length |
Width |
Dimensions |
|
Main Level |
4pc Bathroom |
|
|
Measurements not available |
|
Main Level |
Bedroom |
|
|
11'6'' x 7'11'' |
|
Main Level |
Bedroom |
|
|
11'6'' x 10'0'' |
|
Main Level |
Primary Bedroom |
|
|
11'7'' x 9'10'' |
|
Main Level |
Eat In Kitchen |
|
|
14'6'' x 11'5'' |
|
Main Level |
Living Room |
|
|
16'8'' x 11'7'' |



