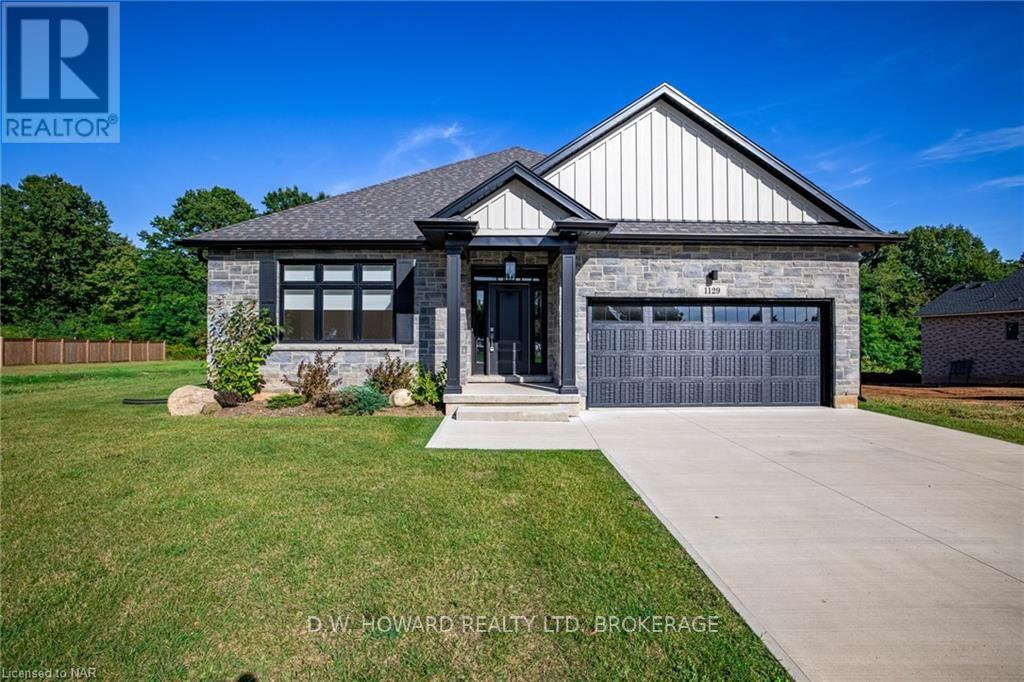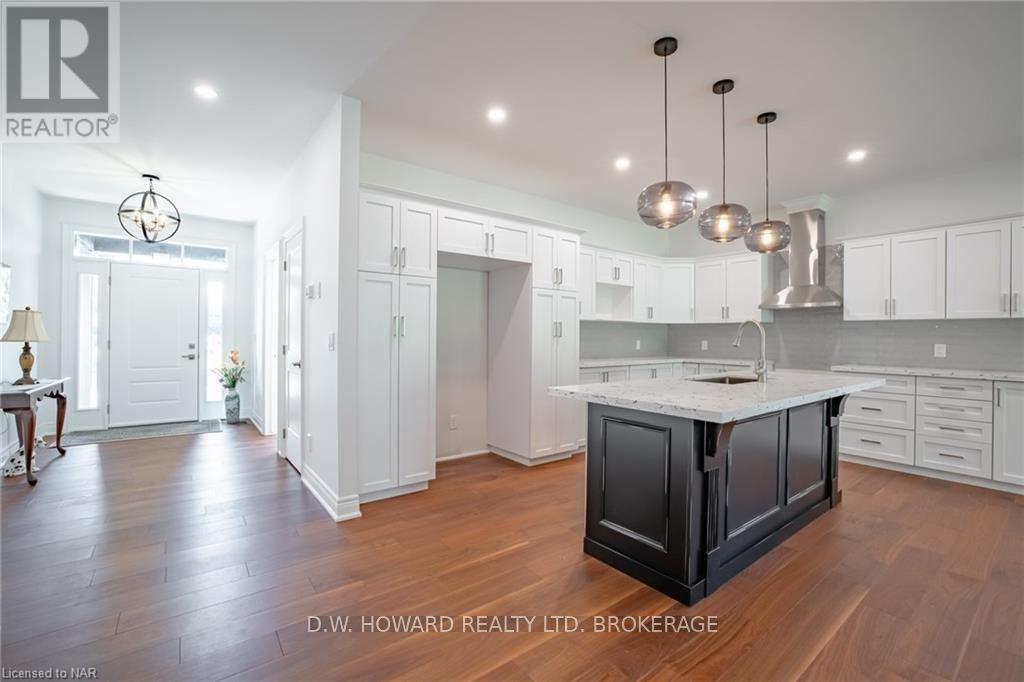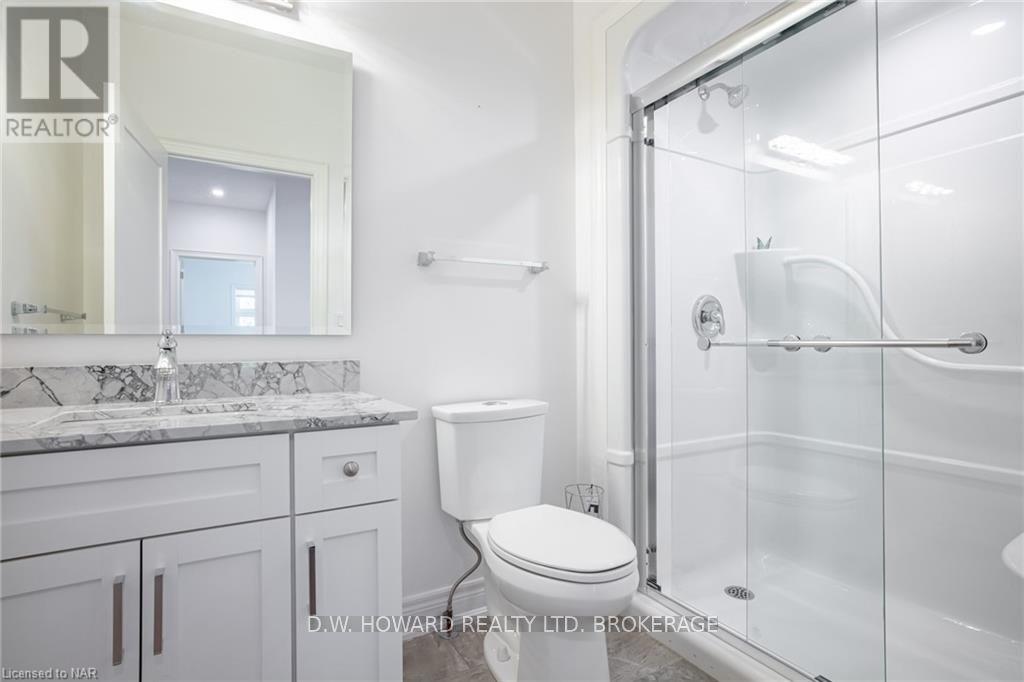3 Bedroom
2 Bathroom
Bungalow
Fireplace
Central Air Conditioning
Hot Water Radiator Heat
$1,249,999
Discover the luxurious features of 1129 Balfour Street. Step into this quality 2022 constructed home and experience an open concept layout designed for easy living. The spacious kitchen with a large island is perfect for entertaining, while the cozy gas fireplace and double doors leading to a covered porch offer a relaxing retreat overlooking a private rear yard. The engineered hardwood flooring adds a touch of elegance to the space. The master suite boasts a stunning ensuite with an inviting soaker tub and walk-in shower, while the centrally located main floor laundry adds convenience. The basement rough-in for a future bath provides you with the opportunity to personalize your space. With a two-car garage and concrete drive, this home is filled with quality upgrades throughout.\r\nCome take a Peek ! (id:38042)
Property Details
|
MLS® Number
|
X9414454 |
|
Property Type
|
Single Family |
|
Community Name
|
664 - Fenwick |
|
Features
|
Lighting, Sump Pump |
|
Parking Space Total
|
6 |
Building
|
Bathroom Total
|
2 |
|
Bedrooms Above Ground
|
3 |
|
Bedrooms Total
|
3 |
|
Amenities
|
Fireplace(s) |
|
Appliances
|
Dishwasher, Garage Door Opener, Range, Window Coverings |
|
Architectural Style
|
Bungalow |
|
Basement Development
|
Unfinished |
|
Basement Type
|
Full (unfinished) |
|
Construction Style Attachment
|
Detached |
|
Cooling Type
|
Central Air Conditioning |
|
Exterior Finish
|
Stone |
|
Fire Protection
|
Alarm System |
|
Fireplace Present
|
Yes |
|
Fireplace Total
|
1 |
|
Foundation Type
|
Poured Concrete |
|
Heating Fuel
|
Natural Gas |
|
Heating Type
|
Hot Water Radiator Heat |
|
Stories Total
|
1 |
|
Type
|
House |
|
Utility Water
|
Municipal Water |
Parking
Land
|
Acreage
|
No |
|
Sewer
|
Sanitary Sewer |
|
Size Depth
|
69 Ft ,1 In |
|
Size Frontage
|
136 Ft ,7 In |
|
Size Irregular
|
136.63 X 69.09 Ft |
|
Size Total Text
|
136.63 X 69.09 Ft|under 1/2 Acre |
|
Zoning Description
|
Residential |
Rooms
| Level |
Type |
Length |
Width |
Dimensions |
|
Main Level |
Primary Bedroom |
4.24 m |
4.65 m |
4.24 m x 4.65 m |
|
Main Level |
Bedroom |
4.75 m |
3.84 m |
4.75 m x 3.84 m |
|
Main Level |
Bedroom |
4.39 m |
3.3 m |
4.39 m x 3.3 m |
|
Main Level |
Bathroom |
|
|
Measurements not available |
|
Main Level |
Other |
9.3 m |
5.05 m |
9.3 m x 5.05 m |
|
Main Level |
Laundry Room |
2.16 m |
1.8 m |
2.16 m x 1.8 m |
|
Main Level |
Bathroom |
|
|
Measurements not available |




























