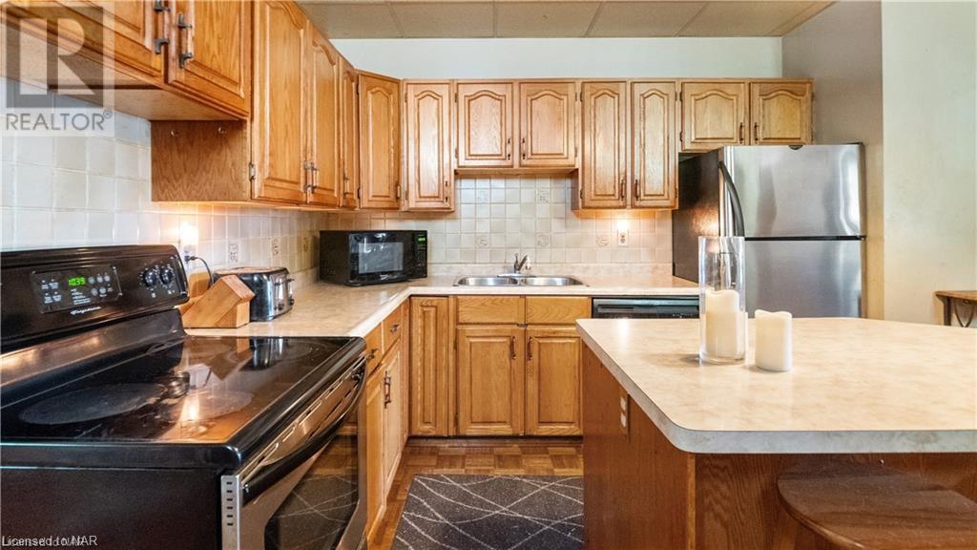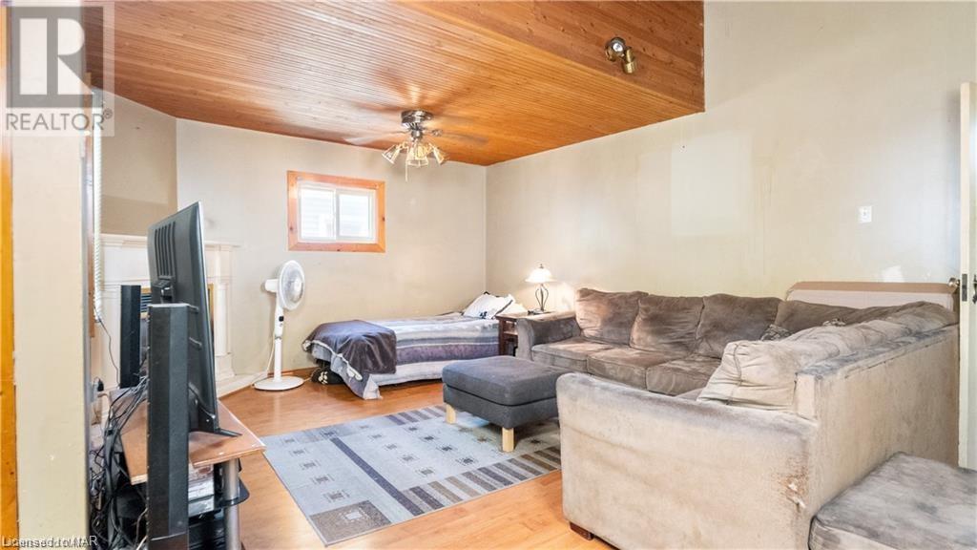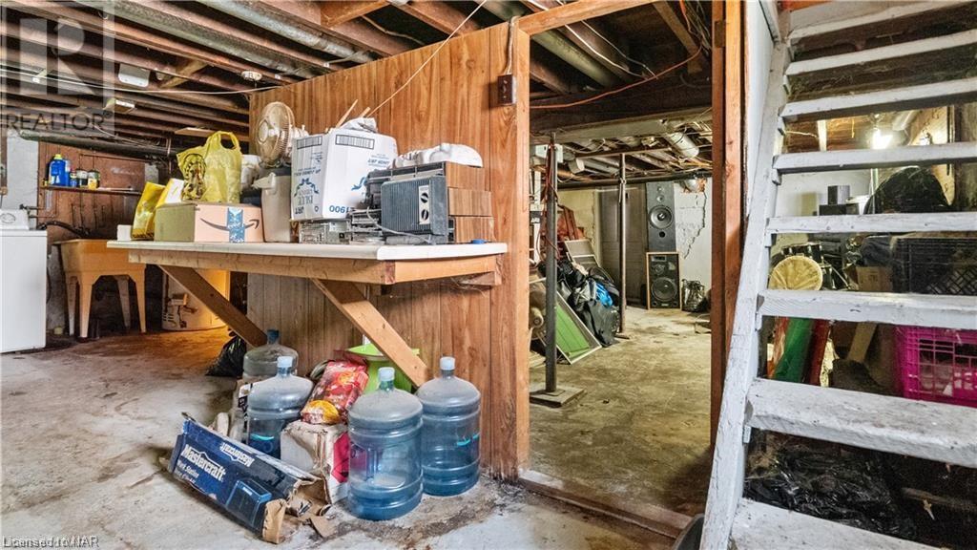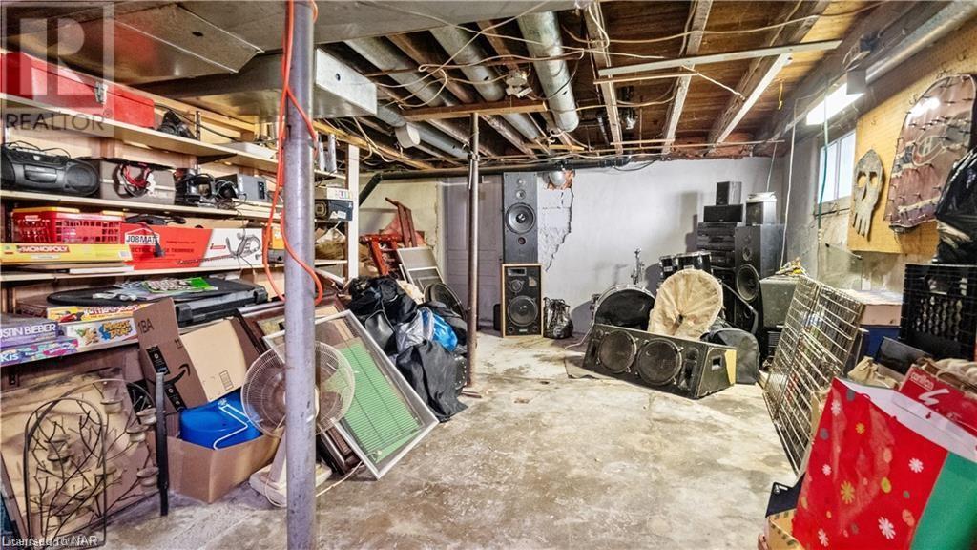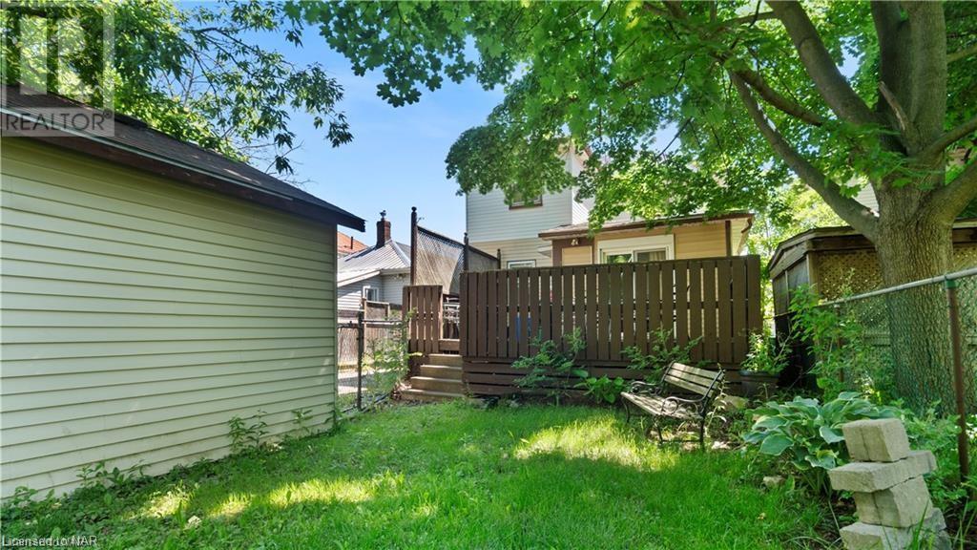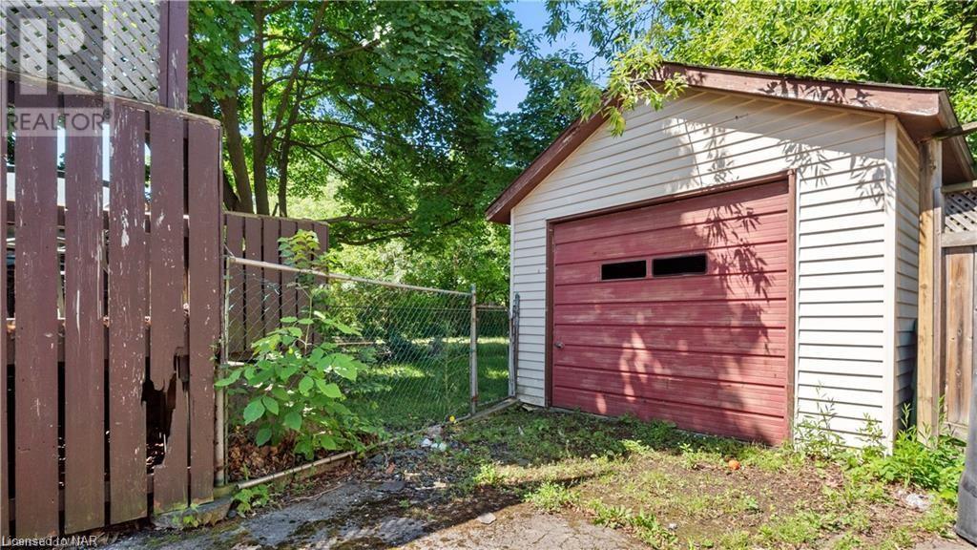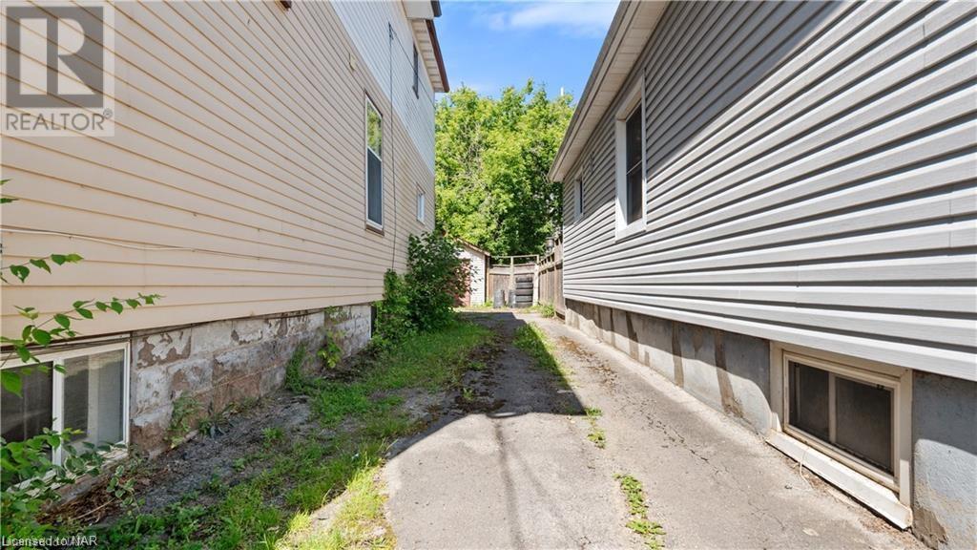3 Bedroom
2 Bathroom
1560 sqft sq. ft
2 Level
Central Air Conditioning
Forced Air
$459,900
Spacious two storey family home with an addition, home is much larger than it appears! Huge kitchen with loads of oak cabinets, centre island and recent stainless fridge + stove! Extra large Great room with gas fireplace (Needs thermostat)! Two full baths, three bedrooms, mutual driveway and single garage with hydro, new shingles and plywood. The shingles on the home were replaced in 2017. Great home to consider converting to a duplex or triplex. Being sold as is / where is, Excellent development potential or first family home! (id:38042)
Property Details
|
MLS® Number
|
40644266 |
|
Property Type
|
Single Family |
|
AmenitiesNearBy
|
Public Transit, Schools |
|
CommunicationType
|
Internet Access |
|
EquipmentType
|
Water Heater |
|
ParkingSpaceTotal
|
3 |
|
RentalEquipmentType
|
Water Heater |
Building
|
BathroomTotal
|
2 |
|
BedroomsAboveGround
|
3 |
|
BedroomsTotal
|
3 |
|
ArchitecturalStyle
|
2 Level |
|
BasementDevelopment
|
Unfinished |
|
BasementType
|
Full (unfinished) |
|
ConstructedDate
|
1917 |
|
ConstructionStyleAttachment
|
Detached |
|
CoolingType
|
Central Air Conditioning |
|
ExteriorFinish
|
Aluminum Siding, Metal, Vinyl Siding |
|
Fixture
|
Ceiling Fans |
|
HeatingFuel
|
Natural Gas |
|
HeatingType
|
Forced Air |
|
StoriesTotal
|
2 |
|
SizeInterior
|
1560 Sqft |
|
Type
|
House |
|
UtilityWater
|
Municipal Water |
Parking
Land
|
AccessType
|
Highway Access |
|
Acreage
|
No |
|
LandAmenities
|
Public Transit, Schools |
|
Sewer
|
Municipal Sewage System |
|
SizeDepth
|
120 Ft |
|
SizeFrontage
|
30 Ft |
|
SizeTotalText
|
Under 1/2 Acre |
|
ZoningDescription
|
R2 |
Rooms
| Level |
Type |
Length |
Width |
Dimensions |
|
Second Level |
Office |
|
|
11'4'' x 7'0'' |
|
Second Level |
4pc Bathroom |
|
|
Measurements not available |
|
Second Level |
Bedroom |
|
|
13'6'' x 9'0'' |
|
Second Level |
Bedroom |
|
|
11'0'' x 9'0'' |
|
Second Level |
Primary Bedroom |
|
|
18'0'' x 9'6'' |
|
Main Level |
3pc Bathroom |
|
|
Measurements not available |
|
Main Level |
Great Room |
|
|
21'0'' x 18'0'' |
|
Main Level |
Dining Room |
|
|
11'6'' x 11'0'' |
|
Main Level |
Kitchen |
|
|
14'0'' x 14'6'' |
Utilities
|
Cable
|
Available |
|
Natural Gas
|
Available |
|
Telephone
|
Available |















