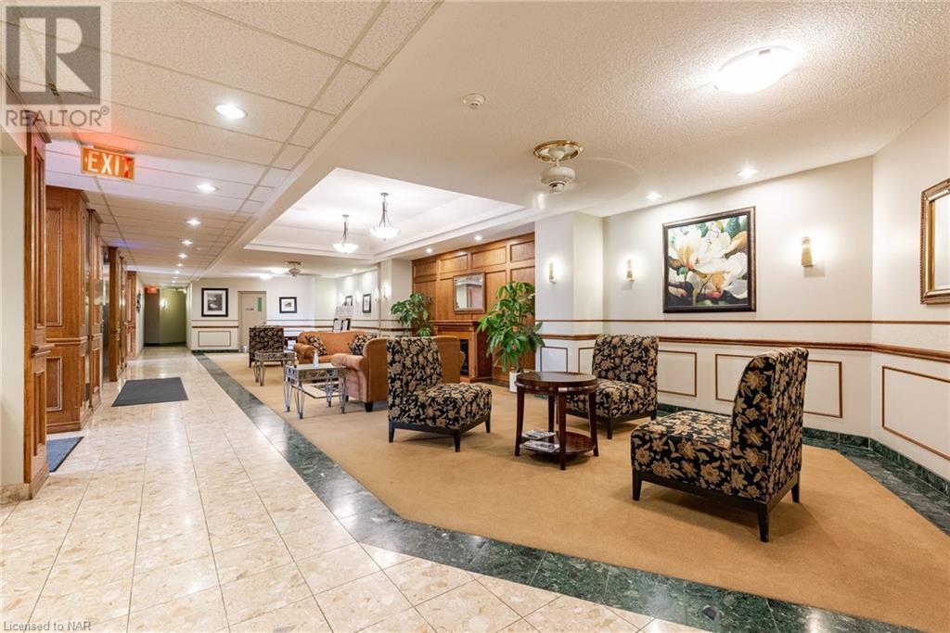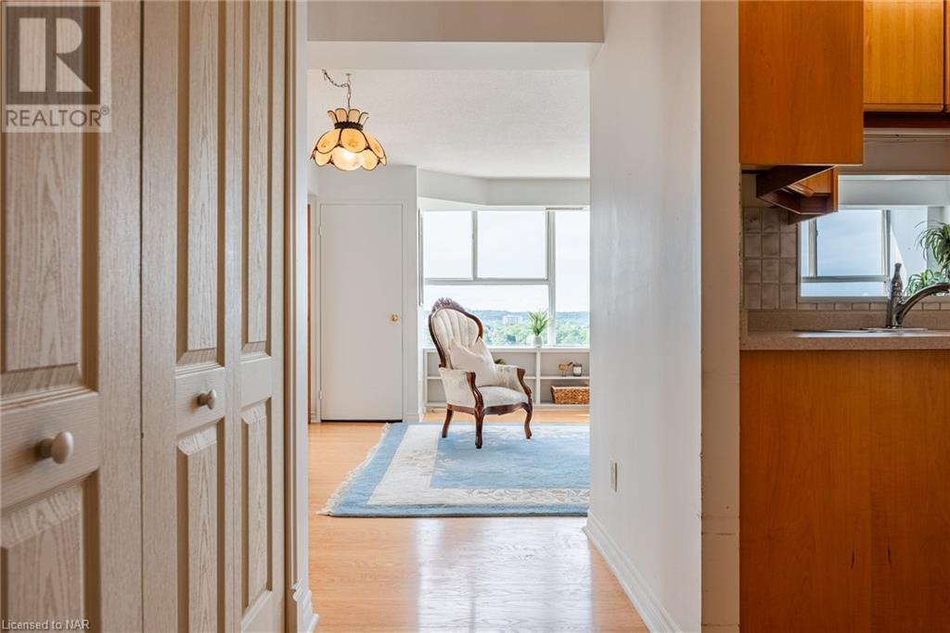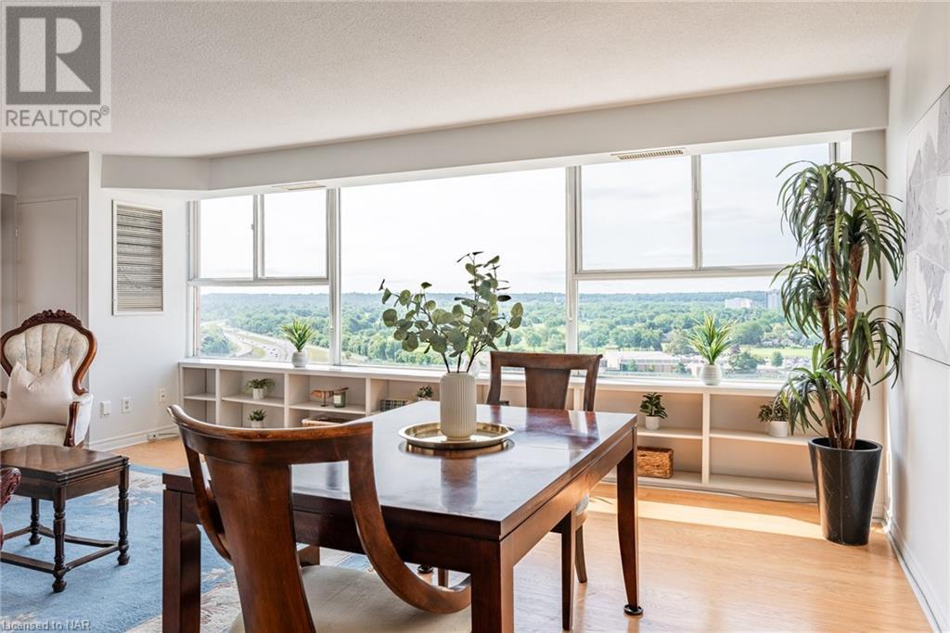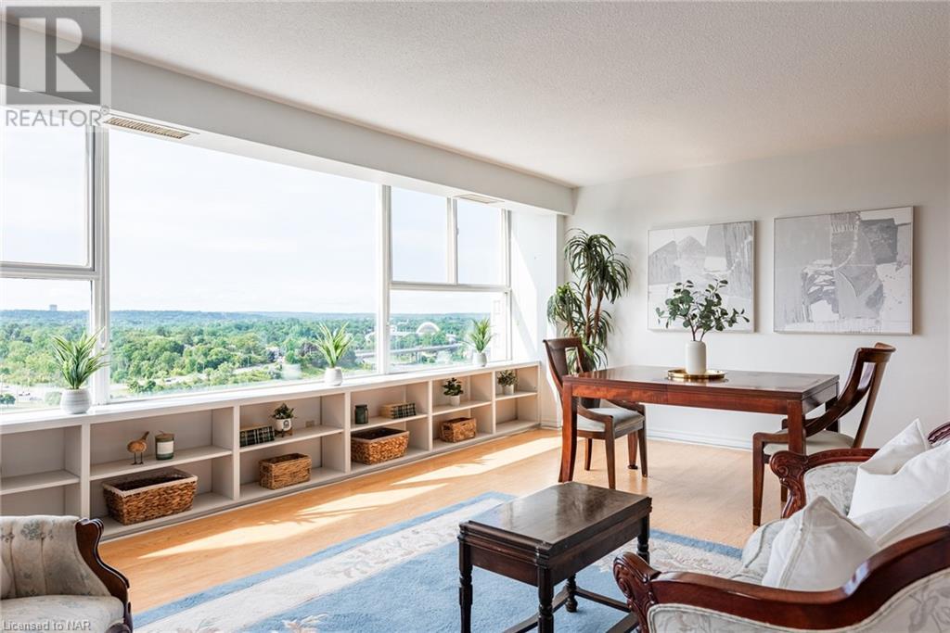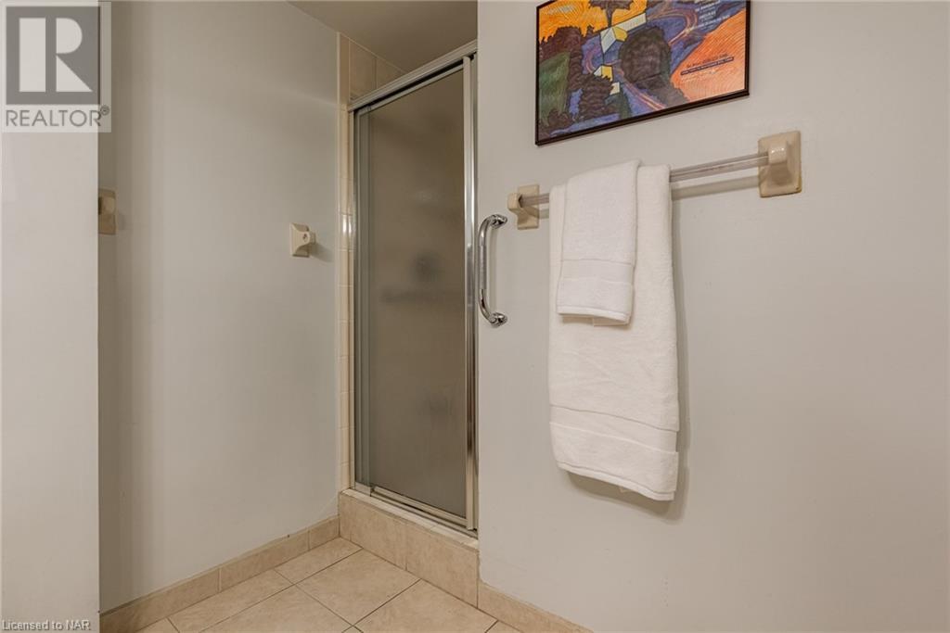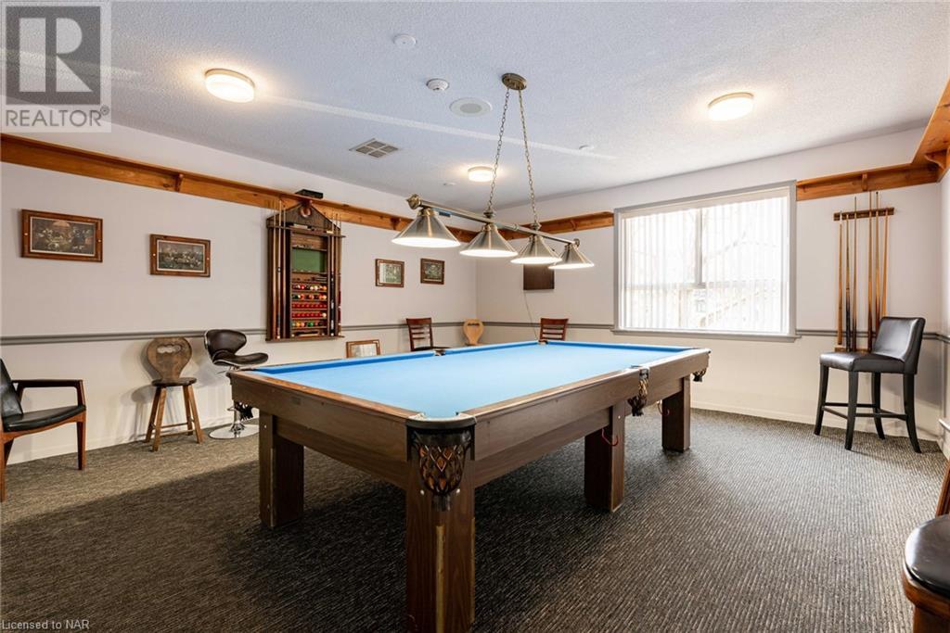7 Gale Crescent Unit# Ph 4 St. Catharines, Ontario L2R 7M8
$460,000Maintenance, Insurance, Cable TV, Common Area Maintenance, Heat, Electricity, Landscaping, Property Management, Water, Parking
$1,212.53 Monthly
Maintenance, Insurance, Cable TV, Common Area Maintenance, Heat, Electricity, Landscaping, Property Management, Water, Parking
$1,212.53 MonthlyPerched high above with breathtaking views of the St. Catharines Golf and Country Club, this stunning 1,349 sq. ft. corner penthouse suite offers convenience and sophistication. Featuring 2 spacious bedrooms, 2 full bathrooms, and a large kitchen with ample storage, the home is bathed in natural light from the east and south-facing windows. The open layout creates a warm and inviting atmosphere, a second living space is ideal for an office or additional sitting area. The primary suite offers two double closets and a private ensuite bathroom. With in-suite laundry, foyer with storage, extra storage room, and two underground parking spots, convenience is at your fingertips. The building offers resort-style amenities, including a year-round indoor pool and sauna, Exercise Room, Party Room, BBQ area, outdoor patio, and a workshop. Located in a prime area with a walk score of 94/100, you’re steps away from shops, restaurants, the Performing Arts Centre, and the Meridian Centre. (id:38042)
Property Details
| MLS® Number | 40640993 |
| Property Type | Single Family |
| AmenitiesNearBy | Golf Nearby, Hospital, Place Of Worship, Schools, Shopping |
| EquipmentType | None |
| Features | Southern Exposure, Ravine |
| ParkingSpaceTotal | 2 |
| RentalEquipmentType | None |
| StorageType | Locker |
Building
| BathroomTotal | 2 |
| BedroomsAboveGround | 2 |
| BedroomsTotal | 2 |
| Amenities | Car Wash, Exercise Centre, Party Room |
| Appliances | Dishwasher, Dryer, Refrigerator, Stove, Washer, Microwave Built-in, Hood Fan, Window Coverings |
| BasementType | None |
| ConstructedDate | 1987 |
| ConstructionMaterial | Concrete Block, Concrete Walls |
| ConstructionStyleAttachment | Attached |
| CoolingType | Central Air Conditioning |
| ExteriorFinish | Brick Veneer, Concrete |
| Fixture | Ceiling Fans |
| HeatingType | Forced Air |
| StoriesTotal | 1 |
| SizeInterior | 1349 Sqft |
| Type | Apartment |
| UtilityWater | Municipal Water |
Parking
| Underground | |
| Visitor Parking |
Land
| AccessType | Highway Access, Highway Nearby |
| Acreage | No |
| LandAmenities | Golf Nearby, Hospital, Place Of Worship, Schools, Shopping |
| Sewer | Municipal Sewage System |
| SizeTotalText | Unknown |
| ZoningDescription | R4 |
Rooms
| Level | Type | Length | Width | Dimensions |
|---|---|---|---|---|
| Main Level | 3pc Bathroom | 6'8'' x 6'6'' | ||
| Main Level | Full Bathroom | 9'4'' x 6'2'' | ||
| Main Level | Storage | 7'2'' x 4'6'' | ||
| Main Level | Bedroom | 13'7'' x 9'5'' | ||
| Main Level | Primary Bedroom | 14'5'' x 13'0'' | ||
| Main Level | Sunroom | 23'2'' x 8'7'' | ||
| Main Level | Dining Room | 14'2'' x 7'5'' | ||
| Main Level | Living Room | 16'4'' x 14'2'' | ||
| Main Level | Kitchen | 14'6'' x 9'4'' | ||
| Main Level | Foyer | 10'4'' x 5'4'' |
Interested?
Contact me for more information or to see it in person


