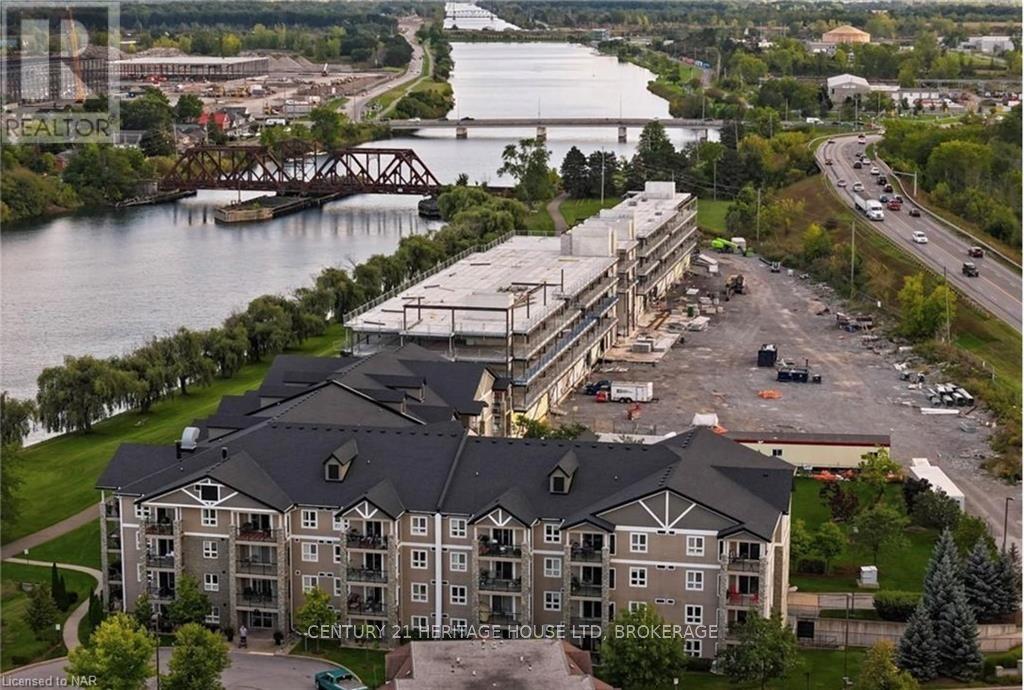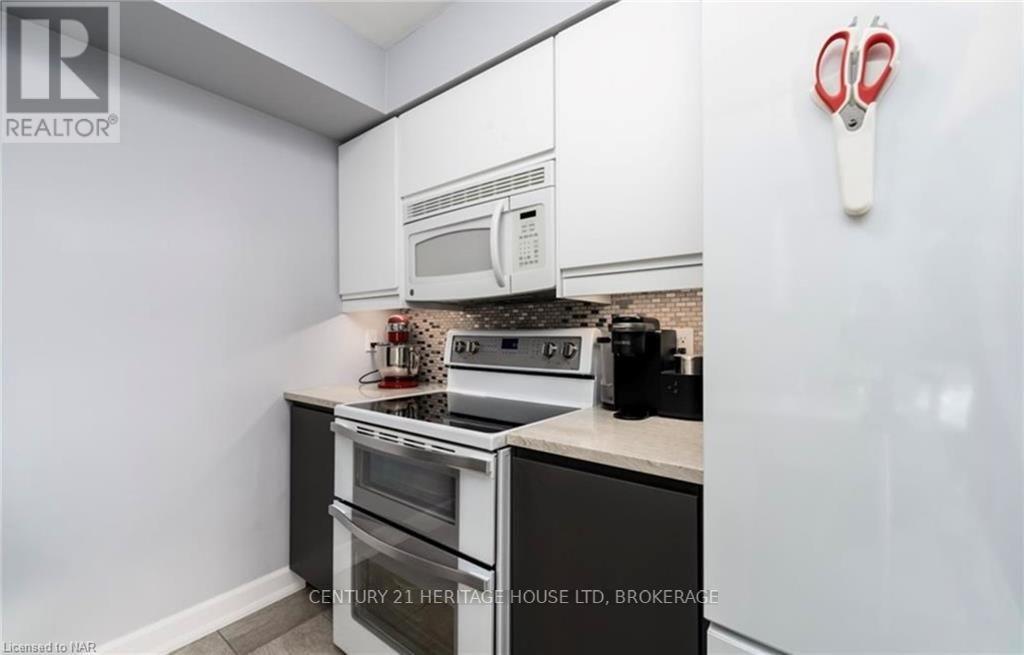1304 - 330 Prince Charles Drive Welland, Ontario L3C 7B3
$489,000Maintenance, Insurance, Common Area Maintenance, Water, Parking
$449.13 Monthly
Maintenance, Insurance, Common Area Maintenance, Water, Parking
$449.13 MonthlySeaway Pointe Condo in Welland on the Canal! Fully updated two bedroom corner unit in the desirable Seaway Pointe waterfront condo building right on the old Welland Canal with walking paths and a dock to use for non-motorized water sports! Walk downtown, to the market, restaurants or music events held along the Canal. Nothing to do but move in and enjoy! All doors, trim, flooring has been replaced in this unit along with a completely renovated full kitchen with stone counters, classic farm sink, soft close cupboards and drawers, kitchen pantry, undercounter lighting, high end appliances and large 12"" x 24"" tile floors that run from the kitchen through the foyer and into the 4 piece bathroom, which has a jetted tub with lights and music to relax in as well as an upgraded bidet, stone counter and vanity with tile floors. Modern lights with fans throughout the unit have been upgraded as well. The principle bedroom is very spacious with large window and closet with a second bedroom with large close and window as well. The kitchen, eating area and living area are all open and full of light with all the windows and access to the covered balcony to enjoy all year long! This unit has one underground parking spot in a prime location near the elevator. This condo has a large party room with full kitchen and lots of activities organized every month. This is a prime location with close proximity to every thing you need with the Hospital nearby and easy highway access. This is easy living at it's finest! (id:38042)
Property Details
| MLS® Number | X9413419 |
| Property Type | Single Family |
| Community Name | 772 - Broadway |
| CommunityFeatures | Pet Restrictions |
| EquipmentType | None |
| Features | Balcony |
| ParkingSpaceTotal | 1 |
| RentalEquipmentType | None |
Building
| BathroomTotal | 1 |
| BedroomsAboveGround | 2 |
| BedroomsTotal | 2 |
| Amenities | Exercise Centre, Party Room, Visitor Parking |
| Appliances | Dishwasher, Dryer, Microwave, Refrigerator, Washer |
| CoolingType | Central Air Conditioning |
| ExteriorFinish | Concrete |
| FoundationType | Poured Concrete |
| HeatingFuel | Natural Gas |
| HeatingType | Forced Air |
| SizeInterior | 799.9932 - 898.9921 Sqft |
| Type | Apartment |
| UtilityWater | Municipal Water |
Parking
| Underground |
Land
| AccessType | Year-round Access |
| Acreage | No |
| ZoningDescription | Res |
Rooms
| Level | Type | Length | Width | Dimensions |
|---|---|---|---|---|
| Main Level | Living Room | 5.94 m | 3.65 m | 5.94 m x 3.65 m |
| Main Level | Kitchen | 2.79 m | 2.59 m | 2.79 m x 2.59 m |
| Main Level | Primary Bedroom | 4.03 m | 3.65 m | 4.03 m x 3.65 m |
| Main Level | Bedroom | 5 m | 2.69 m | 5 m x 2.69 m |
| Main Level | Bathroom | Measurements not available |
Interested?
Contact me for more information or to see it in person






























