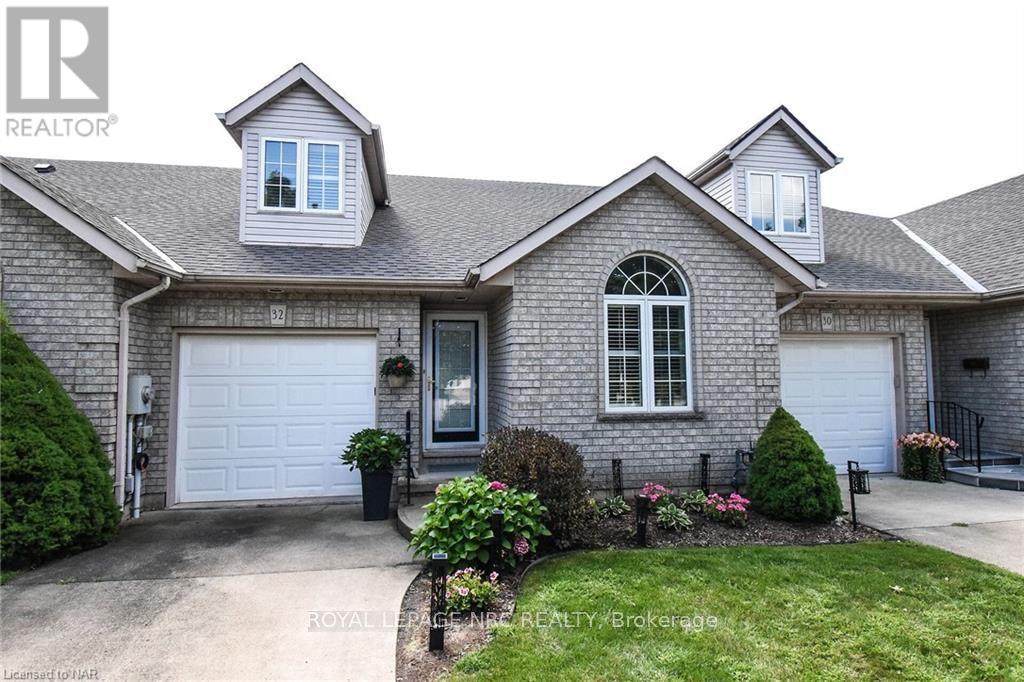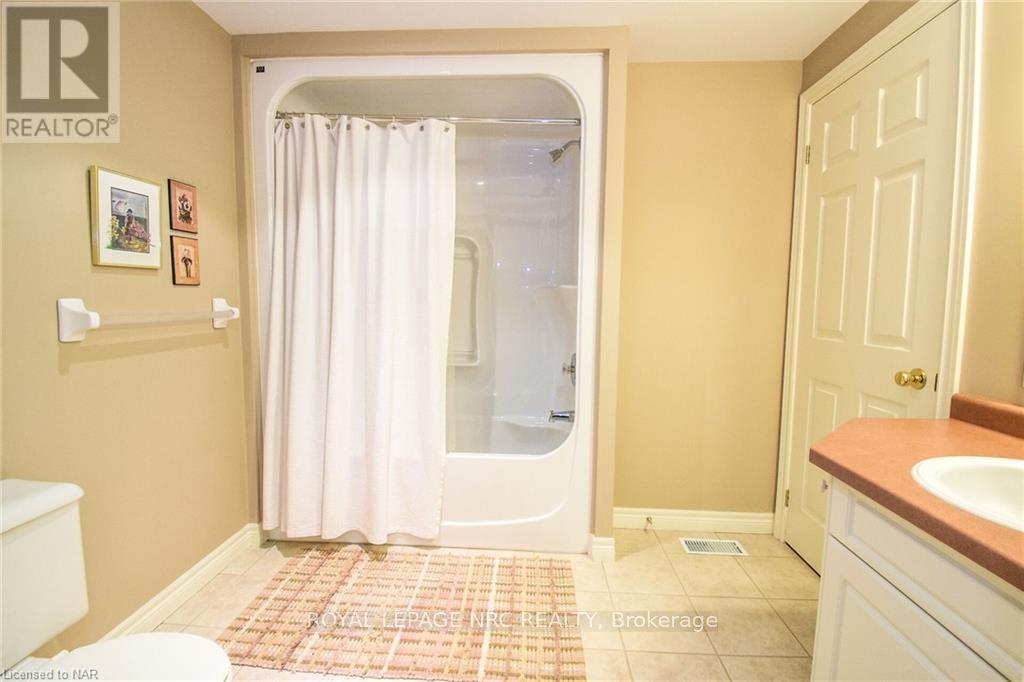2 Bedroom
3 Bathroom
Fireplace
Central Air Conditioning
Forced Air
$755,000
Charming Bungaloft 1700 sqft townhome in beautiful Fonthill. Step into this exquisitely designed bungaloft townhome, perfectly situated in one of Fonthill most desirable neighbourhoods.There are 2 bedrooms and 3 bathrooms, this home is crafted for both style and comfort. The open concept eat-in kitchen, dining room and living room provide a seamless flow. The living room has vaulted ceilings and a beautiful gas fireplace.The loft area can be used as a second family room or a private bedroom with ensuite. The home is very versatile and can suite many possibilities. Relish the view of the stunningly landscaped gardens through the expansive windows in the living room. Then walk out to your screened in porch and relax and unwind while listening to the birds sing. The huge primary bedroom has a walk in closet and ensuite. The laundry is on the main floor made for easy living. The loft provides a roomy family room, bathroom with a walk in closet and extra storage. The basement is unfinished for you to create your own space. Its not just the home you will love, the neighbours are fantastic, making this community feel like home. The updates include brand new roof, newer furnace and central air. Don't miss out on the chance to enjoy the lifestyle you've always wanted in a place you will be proud to call home. (id:38042)
Property Details
|
MLS® Number
|
X9414361 |
|
Property Type
|
Single Family |
|
Community Name
|
662 - Fonthill |
|
Amenities Near By
|
Hospital |
|
Features
|
Flat Site |
|
Parking Space Total
|
3 |
|
Structure
|
Deck |
Building
|
Bathroom Total
|
3 |
|
Bedrooms Above Ground
|
2 |
|
Bedrooms Total
|
2 |
|
Appliances
|
Dishwasher, Dryer, Refrigerator, Stove, Washer, Window Coverings |
|
Basement Development
|
Unfinished |
|
Basement Type
|
Full (unfinished) |
|
Construction Style Attachment
|
Attached |
|
Cooling Type
|
Central Air Conditioning |
|
Exterior Finish
|
Brick |
|
Fire Protection
|
Smoke Detectors |
|
Fireplace Present
|
Yes |
|
Fireplace Total
|
1 |
|
Foundation Type
|
Poured Concrete |
|
Heating Fuel
|
Natural Gas |
|
Heating Type
|
Forced Air |
|
Stories Total
|
1 |
|
Type
|
Row / Townhouse |
|
Utility Water
|
Municipal Water |
Parking
Land
|
Acreage
|
No |
|
Fence Type
|
Fenced Yard |
|
Land Amenities
|
Hospital |
|
Sewer
|
Sanitary Sewer |
|
Size Depth
|
143 Ft ,9 In |
|
Size Frontage
|
26 Ft |
|
Size Irregular
|
26 X 143.81 Ft |
|
Size Total Text
|
26 X 143.81 Ft|under 1/2 Acre |
|
Zoning Description
|
Rm1-130 |
Rooms
| Level |
Type |
Length |
Width |
Dimensions |
|
Second Level |
Family Room |
4.95 m |
6.4 m |
4.95 m x 6.4 m |
|
Second Level |
Bathroom |
|
|
Measurements not available |
|
Second Level |
Other |
2.62 m |
2.31 m |
2.62 m x 2.31 m |
|
Main Level |
Bedroom |
3.07 m |
3.05 m |
3.07 m x 3.05 m |
|
Main Level |
Primary Bedroom |
4.34 m |
3.43 m |
4.34 m x 3.43 m |
|
Main Level |
Other |
3.81 m |
3.05 m |
3.81 m x 3.05 m |
|
Main Level |
Dining Room |
4.11 m |
3.25 m |
4.11 m x 3.25 m |
|
Main Level |
Bathroom |
|
|
Measurements not available |
|
Main Level |
Bathroom |
|
|
Measurements not available |
|
Main Level |
Living Room |
3.99 m |
6.15 m |
3.99 m x 6.15 m |
|
Main Level |
Laundry Room |
2.13 m |
1.52 m |
2.13 m x 1.52 m |
|
Main Level |
Recreational, Games Room |
3.43 m |
2.13 m |
3.43 m x 2.13 m |































