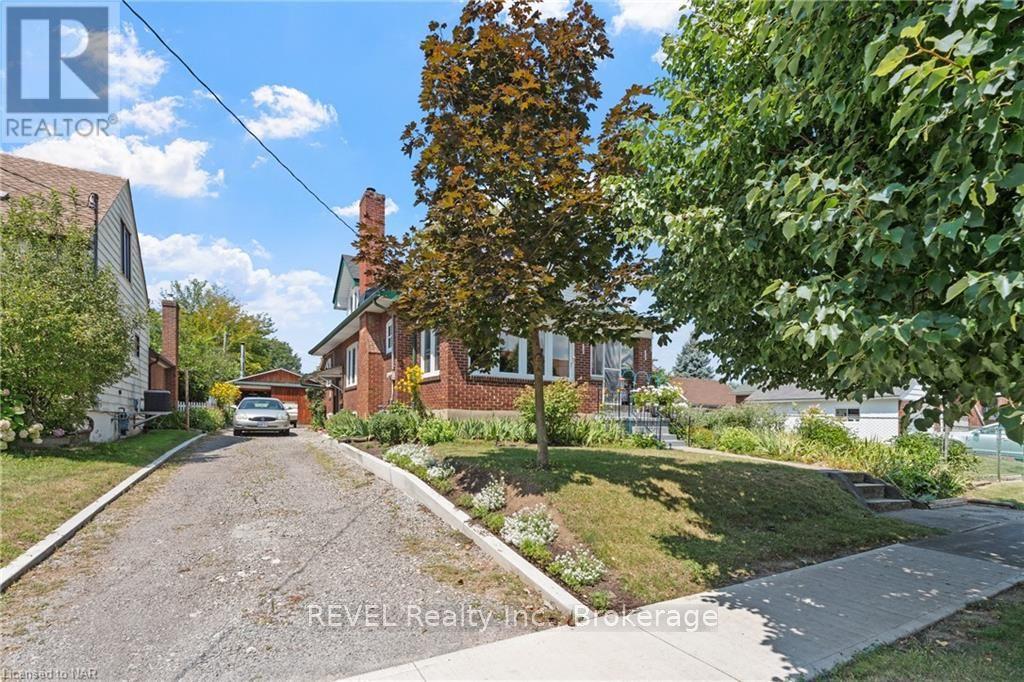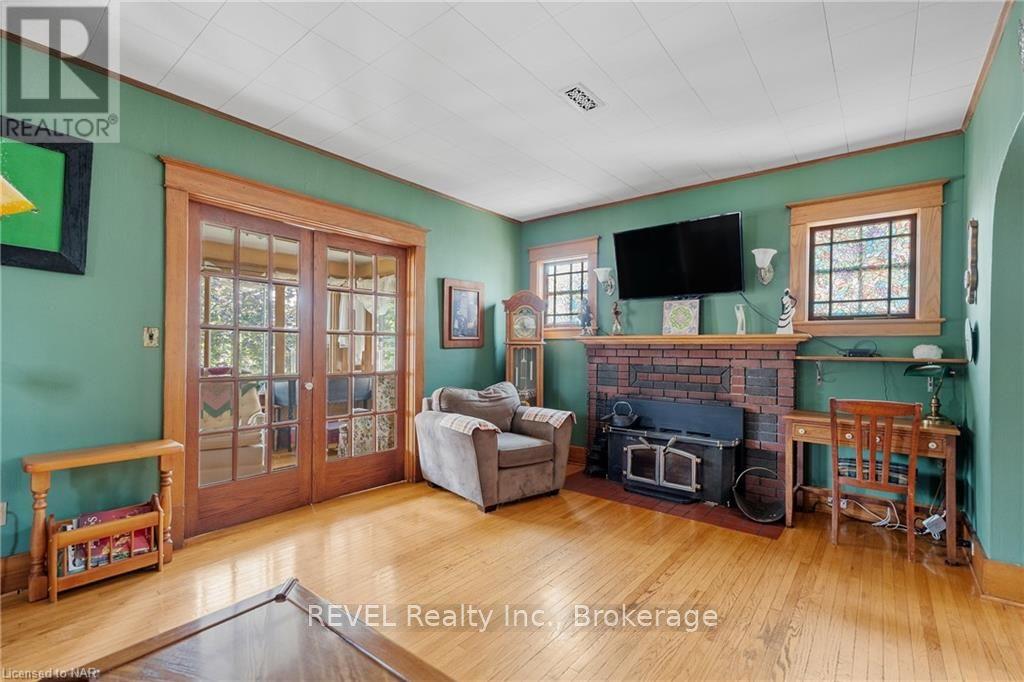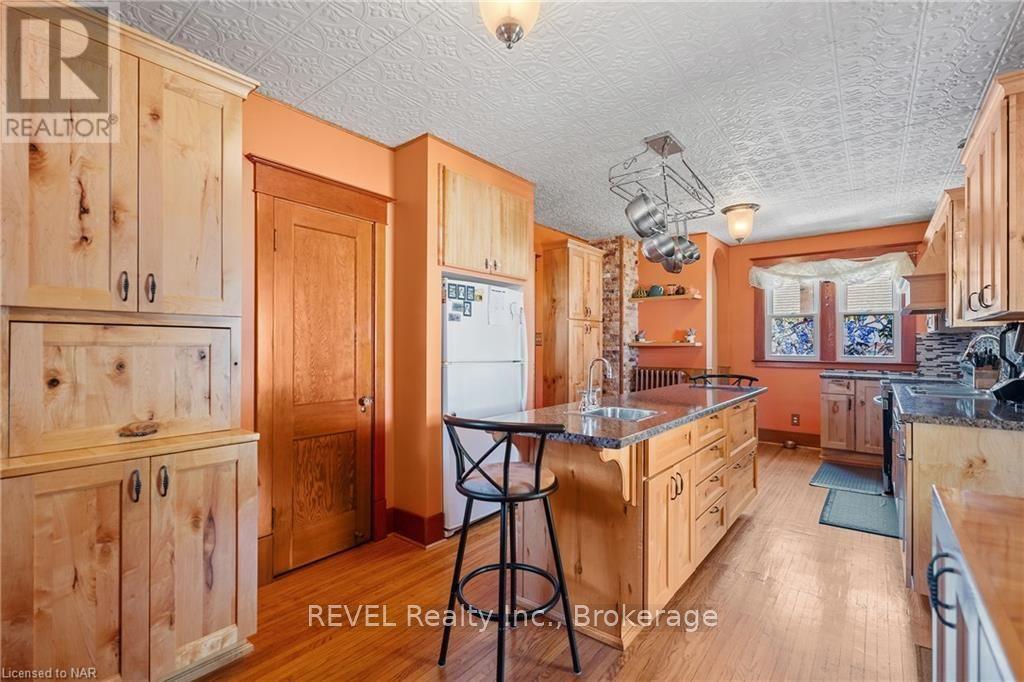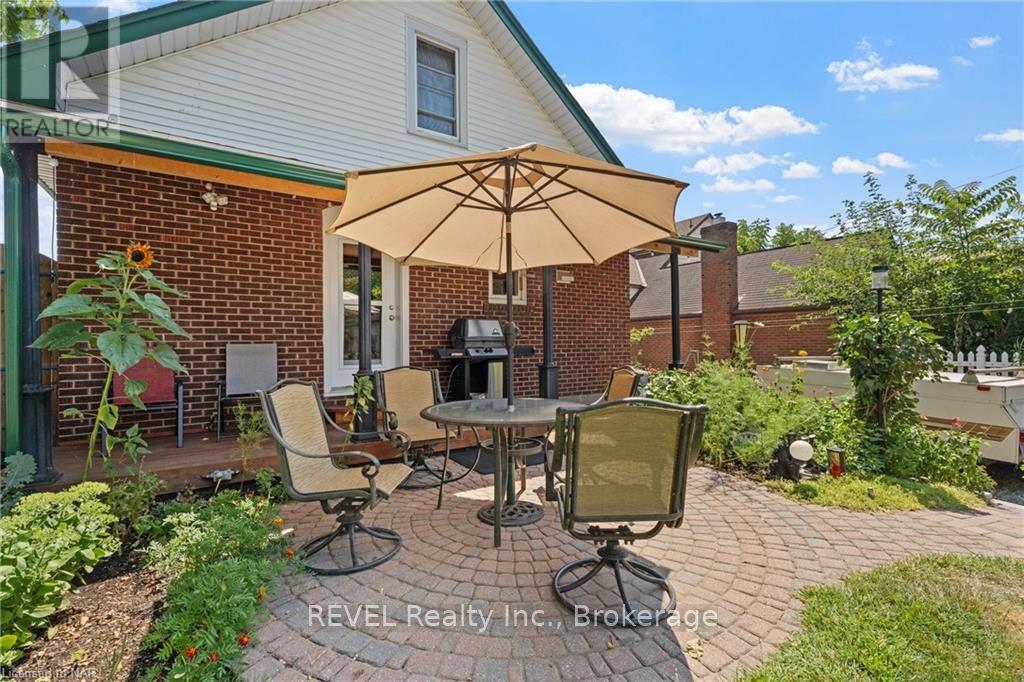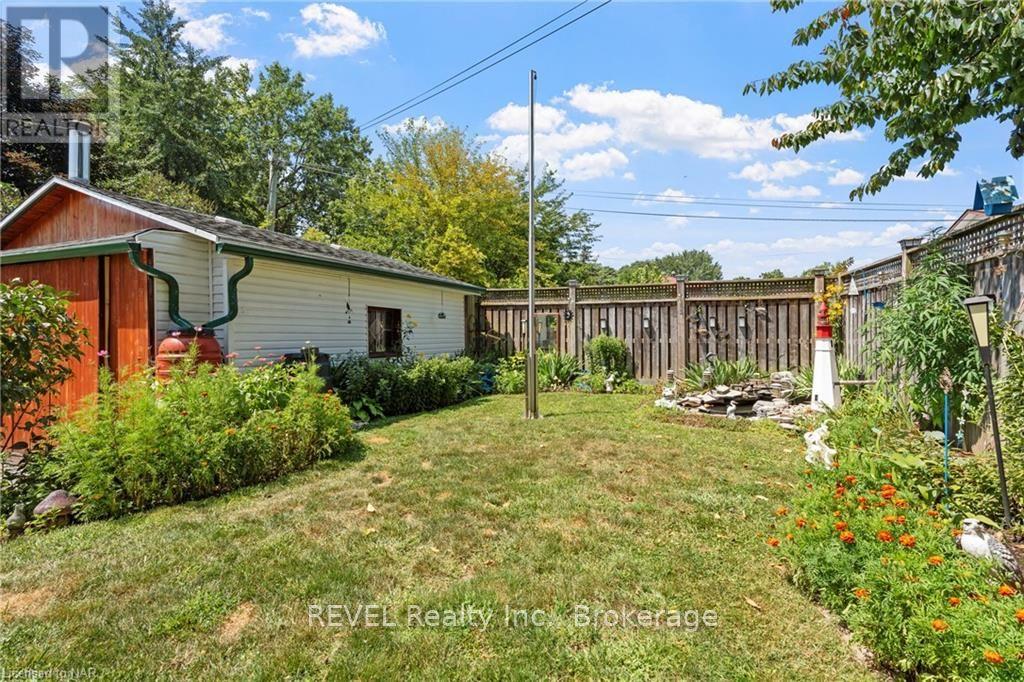4 Bedroom
2 Bathroom
Fireplace
Window Air Conditioner
Hot Water Radiator Heat
$644,900
Are you looking for a unique character home that exudes quiet elegance? This home must be seen to be appreciated! Just under 100 years old, built in 1927, this home has been meticulously conserved and upgraded to reflect the original sophistication of this manor. Move in ready! Nothing to do! The original hardwood and trim, plaster and lathe are in pristine condition. Generous living room with cozy fireplace with insert plus formal dining room, large updated kitchen with abundant counter and cupboard space. Spacious bedrooms with plenty of closets and storage space. Original French door leading to beautifully enclosed sunroom. Newer windows, roof, 2023, newer boiler and updated electric. New bathroom up. Huge high dry basement with tons of storage, and lots of space for hobbies. Large garage perfect for mechanic or hobby area with separate electric, welding plug and woodstove. The backyard is an absolute garden oasis, with interlock brick patio surrounded by gorgeous perennials and mature trees and includes 2 clear clean ponds. Partially fenced yard and gas barbecue hookup. (id:38042)
Property Details
|
MLS® Number
|
X9412312 |
|
Property Type
|
Single Family |
|
Community Name
|
332 - Central |
|
ParkingSpaceTotal
|
5 |
Building
|
BathroomTotal
|
2 |
|
BedroomsAboveGround
|
4 |
|
BedroomsTotal
|
4 |
|
Appliances
|
Water Meter, Dishwasher, Dryer, Washer |
|
BasementDevelopment
|
Unfinished |
|
BasementType
|
Full (unfinished) |
|
ConstructionStyleAttachment
|
Detached |
|
CoolingType
|
Window Air Conditioner |
|
ExteriorFinish
|
Brick |
|
FireplacePresent
|
Yes |
|
FoundationType
|
Poured Concrete |
|
HalfBathTotal
|
1 |
|
HeatingFuel
|
Natural Gas |
|
HeatingType
|
Hot Water Radiator Heat |
|
StoriesTotal
|
2 |
|
Type
|
House |
|
UtilityWater
|
Municipal Water |
Parking
Land
|
Acreage
|
No |
|
Sewer
|
Sanitary Sewer |
|
SizeDepth
|
120 Ft |
|
SizeFrontage
|
45 Ft ,8 In |
|
SizeIrregular
|
45.68 X 120 Ft |
|
SizeTotalText
|
45.68 X 120 Ft|under 1/2 Acre |
|
ZoningDescription
|
R2 |
Rooms
| Level |
Type |
Length |
Width |
Dimensions |
|
Second Level |
Bedroom |
4.72 m |
4.32 m |
4.72 m x 4.32 m |
|
Second Level |
Bedroom |
3.58 m |
2.79 m |
3.58 m x 2.79 m |
|
Second Level |
Bedroom |
3.56 m |
3.66 m |
3.56 m x 3.66 m |
|
Main Level |
Living Room |
5.26 m |
3.66 m |
5.26 m x 3.66 m |
|
Main Level |
Dining Room |
4.06 m |
3.66 m |
4.06 m x 3.66 m |
|
Main Level |
Kitchen |
7.26 m |
3.3 m |
7.26 m x 3.3 m |
|
Main Level |
Sunroom |
3.71 m |
2.29 m |
3.71 m x 2.29 m |
|
Main Level |
Bedroom |
3.35 m |
3.25 m |
3.35 m x 3.25 m |




