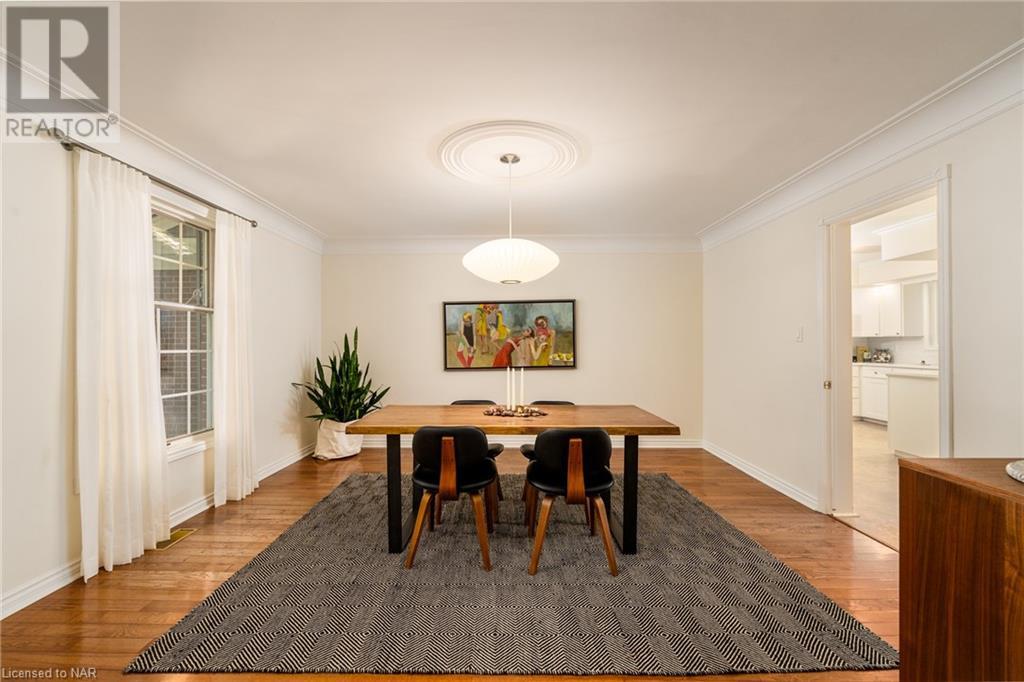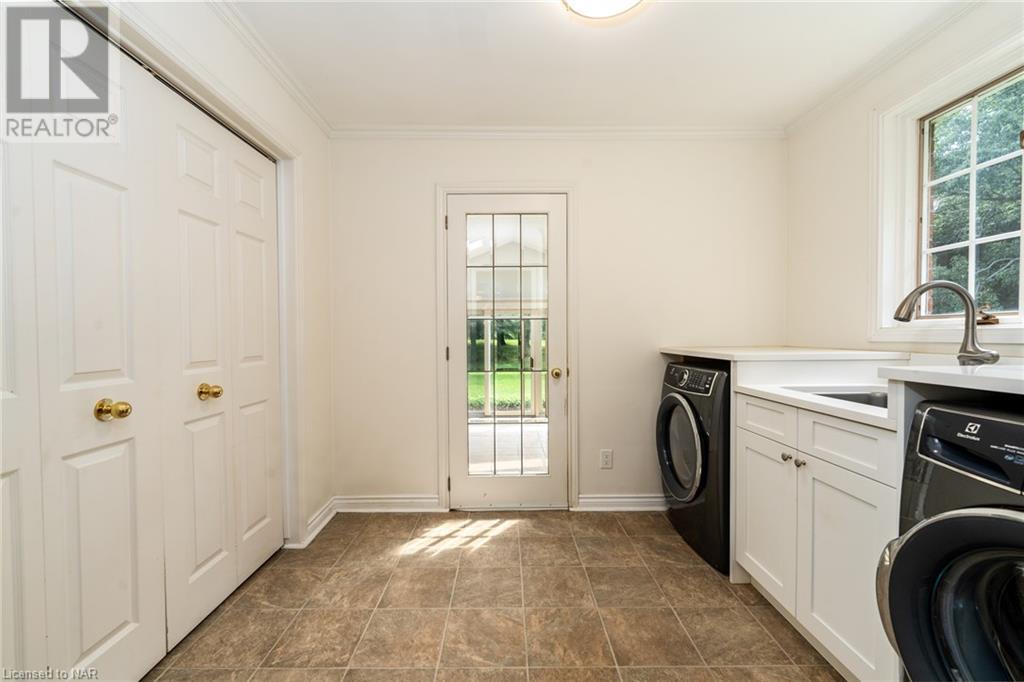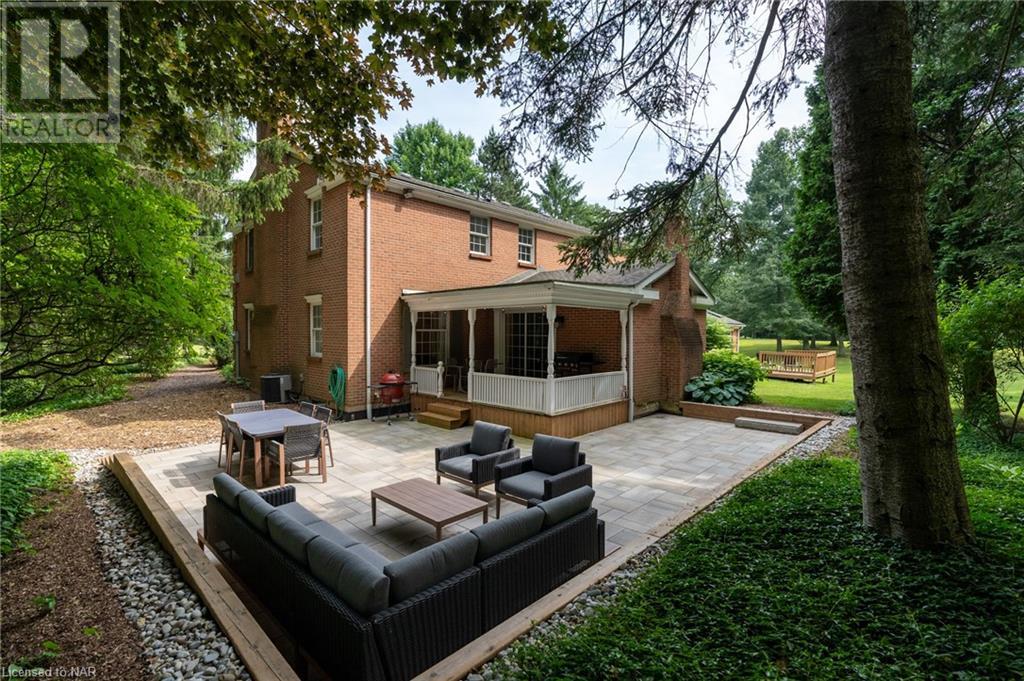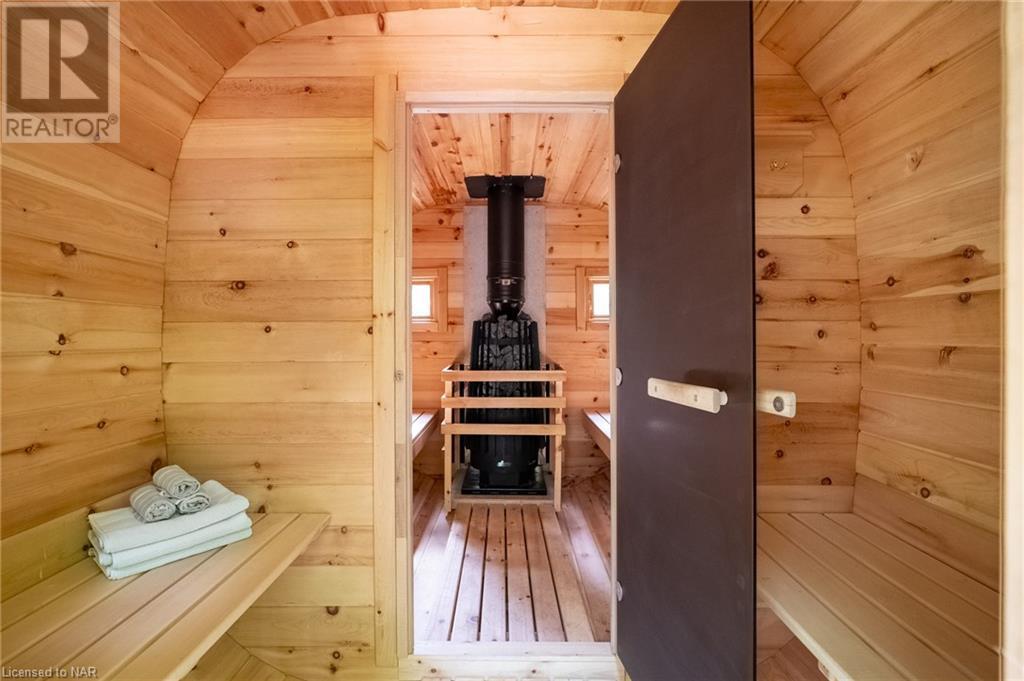4 Bedroom
3 Bathroom
3056 sqft sq. ft
2 Level
Fireplace
Central Air Conditioning
Forced Air
Acreage
$2,198,000
Discover your sanctuary in this meticulously maintained 3056 sqft, four-bedroom Colonial-inspired brick home on a serene 9.96-acres. Healthy home features include whole home Aquaspace water filtration and Abatement HEPA air filtration for pristine living conditions. A renovated sunlit kitchen with island seating and lounge for integrated living. The home blends timeless elegance with spacious formal rooms ideal for entertaining and cozy retreats with fireplaces in the living room, den and primary bedroom. The main floor offers a convenient 2 pc bathroom and laundry, along with a delightful three-season sunroom opening to a rear deck overlooking lush greenery. Dine al fresco on the covered deck or stone patio overlooking the pond and mature trees. Unwind in the cedar wood-fired sauna and enjoy forest trails while collecting fresh eggs from the free-range chicken coop. Plant directly into the organic no-dig garden with irrigation system. Enjoy ample storage with a basement workshop, attached two-car garage and a two-story barn with separate driveway. Located close to schools, downtown Fonthill, parks, walking trails, farmers markets and restaurants. This country estate offers privacy and tranquility in close proximity to urban amenities and comforts. EXTRAS FOR PURCHASE: RTV, Tractor, wood chipper (id:38042)
Property Details
|
MLS® Number
|
40608772 |
|
Property Type
|
Single Family |
|
AmenitiesNearBy
|
Golf Nearby, Park, Place Of Worship, Playground, Schools, Shopping |
|
CommunityFeatures
|
Quiet Area, School Bus |
|
EquipmentType
|
Water Heater |
|
Features
|
Conservation/green Belt, Paved Driveway, Country Residential, Sump Pump, Automatic Garage Door Opener |
|
ParkingSpaceTotal
|
4 |
|
RentalEquipmentType
|
Water Heater |
|
Structure
|
Porch, Barn |
Building
|
BathroomTotal
|
3 |
|
BedroomsAboveGround
|
4 |
|
BedroomsTotal
|
4 |
|
Appliances
|
Dishwasher, Dryer, Refrigerator, Stove, Water Purifier, Washer, Window Coverings, Garage Door Opener |
|
ArchitecturalStyle
|
2 Level |
|
BasementDevelopment
|
Unfinished |
|
BasementType
|
Partial (unfinished) |
|
ConstructionStyleAttachment
|
Detached |
|
CoolingType
|
Central Air Conditioning |
|
ExteriorFinish
|
Brick |
|
FireplacePresent
|
Yes |
|
FireplaceTotal
|
3 |
|
FoundationType
|
Block |
|
HalfBathTotal
|
1 |
|
HeatingFuel
|
Natural Gas |
|
HeatingType
|
Forced Air |
|
StoriesTotal
|
2 |
|
SizeInterior
|
3056 Sqft |
|
Type
|
House |
|
UtilityWater
|
Cistern |
Parking
Land
|
Acreage
|
Yes |
|
LandAmenities
|
Golf Nearby, Park, Place Of Worship, Playground, Schools, Shopping |
|
Sewer
|
Septic System |
|
SizeDepth
|
641 Ft |
|
SizeFrontage
|
680 Ft |
|
SizeIrregular
|
9.966 |
|
SizeTotal
|
9.966 Ac|10 - 24.99 Acres |
|
SizeTotalText
|
9.966 Ac|10 - 24.99 Acres |
|
ZoningDescription
|
Sa |
Rooms
| Level |
Type |
Length |
Width |
Dimensions |
|
Second Level |
4pc Bathroom |
|
|
Measurements not available |
|
Second Level |
4pc Bathroom |
|
|
Measurements not available |
|
Second Level |
Bedroom |
|
|
11'11'' x 10'6'' |
|
Second Level |
Bedroom |
|
|
12'10'' x 11'7'' |
|
Second Level |
Bedroom |
|
|
12'3'' x 11'7'' |
|
Second Level |
Primary Bedroom |
|
|
16'9'' x 14'3'' |
|
Basement |
Bonus Room |
|
|
13'3'' x 12'2'' |
|
Lower Level |
Workshop |
|
|
9'9'' x 9'4'' |
|
Main Level |
2pc Bathroom |
|
|
Measurements not available |
|
Main Level |
Laundry Room |
|
|
9'6'' x 7'11'' |
|
Main Level |
Bonus Room |
|
|
15'2'' x 13'5'' |
|
Main Level |
Family Room |
|
|
21'11'' x 13'0'' |
|
Main Level |
Kitchen |
|
|
20'0'' x 11'9'' |
|
Main Level |
Dining Room |
|
|
14'8'' x 13'11'' |
|
Main Level |
Living Room |
|
|
27'10'' x 14'3'' |




















































