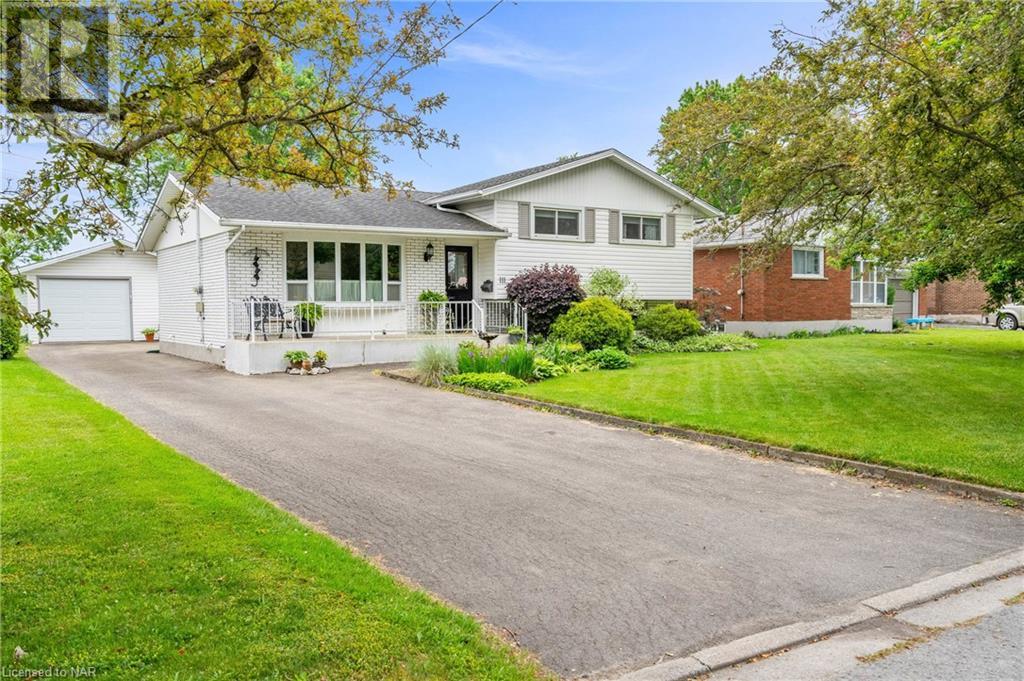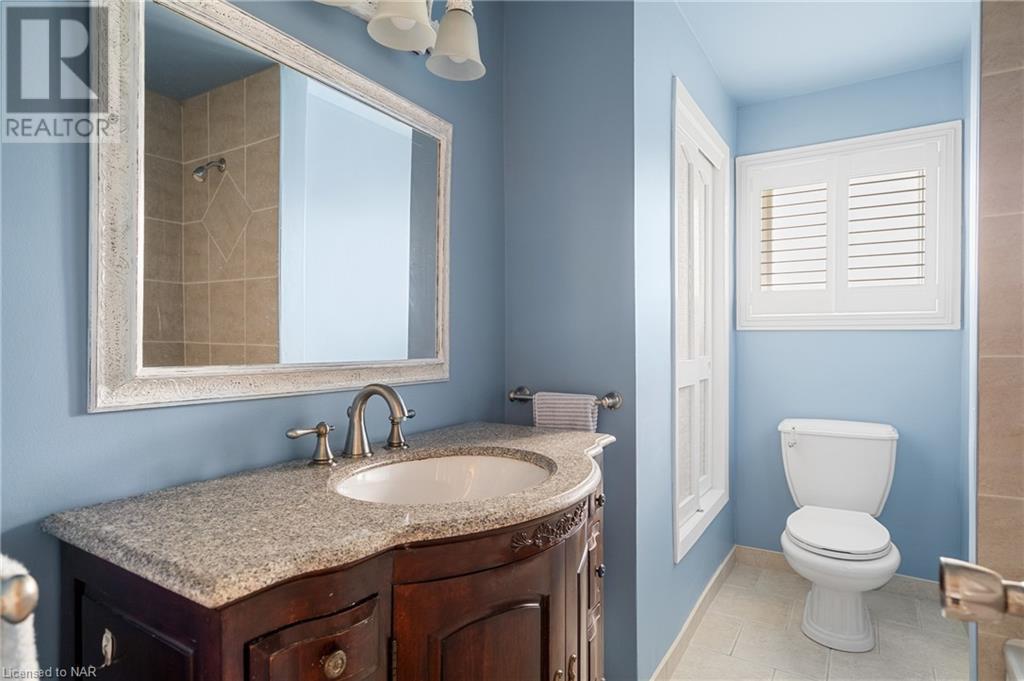4 Bedroom
2 Bathroom
1730 sqft sq. ft
Central Air Conditioning
Forced Air
Landscaped
$649,000
Nestled on a quiet street with a fabulous lot and no rear neighbours, this 3+1 bedroom 2 bath brick side split has everything you're looking for. Great curb appeal and sitting on a landscaped lot, everything inside and out is sure to please. Brightly lit with a semi open concept, hardwood flooring, newer windows, a white kitchen with built-in appliances as well as 3 generous bedrooms and an updated 4-peice bath on the main floors. Downstairs offers in-law potential with a bit of work, a good size rec room, 3-peice bath and an additional bedroom with extra storage. The 1.5 car garage and large driveway has ample parking for everyone. Great neighbourhood and close to all amenities, you'll love coming home every day. Call and book your showing today. (id:38042)
Property Details
|
MLS® Number
|
40608584 |
|
Property Type
|
Single Family |
|
AmenitiesNearBy
|
Golf Nearby, Hospital, Park, Place Of Worship, Playground, Public Transit, Schools, Shopping |
|
CommunityFeatures
|
Quiet Area, School Bus |
|
EquipmentType
|
None, Water Heater |
|
Features
|
Automatic Garage Door Opener |
|
ParkingSpaceTotal
|
7 |
|
RentalEquipmentType
|
None, Water Heater |
Building
|
BathroomTotal
|
2 |
|
BedroomsAboveGround
|
3 |
|
BedroomsBelowGround
|
1 |
|
BedroomsTotal
|
4 |
|
Appliances
|
Dishwasher, Refrigerator, Stove, Washer, Window Coverings, Garage Door Opener |
|
BasementDevelopment
|
Finished |
|
BasementType
|
Full (finished) |
|
ConstructionStyleAttachment
|
Detached |
|
CoolingType
|
Central Air Conditioning |
|
ExteriorFinish
|
Brick Veneer, Vinyl Siding |
|
FoundationType
|
Poured Concrete |
|
HeatingFuel
|
Natural Gas |
|
HeatingType
|
Forced Air |
|
SizeInterior
|
1730 Sqft |
|
Type
|
House |
|
UtilityWater
|
Municipal Water |
Parking
Land
|
AccessType
|
Highway Access |
|
Acreage
|
No |
|
LandAmenities
|
Golf Nearby, Hospital, Park, Place Of Worship, Playground, Public Transit, Schools, Shopping |
|
LandscapeFeatures
|
Landscaped |
|
Sewer
|
Municipal Sewage System |
|
SizeDepth
|
176 Ft |
|
SizeFrontage
|
60 Ft |
|
SizeTotalText
|
Under 1/2 Acre |
|
ZoningDescription
|
O1, Rl1 |
Rooms
| Level |
Type |
Length |
Width |
Dimensions |
|
Second Level |
4pc Bathroom |
|
|
Measurements not available |
|
Second Level |
Bedroom |
|
|
11'0'' x 8'0'' |
|
Second Level |
Bedroom |
|
|
12'4'' x 10'0'' |
|
Second Level |
Primary Bedroom |
|
|
10'0'' x 10'0'' |
|
Basement |
3pc Bathroom |
|
|
Measurements not available |
|
Basement |
Kitchen |
|
|
12'4'' x 8'0'' |
|
Basement |
Family Room |
|
|
11'4'' x 9'0'' |
|
Basement |
Bedroom |
|
|
11'7'' x 8'7'' |
|
Main Level |
Dining Room |
|
|
9'0'' x 9'0'' |
|
Main Level |
Living Room |
|
|
15'0'' x 11'11'' |
|
Main Level |
Kitchen |
|
|
10'9'' x 10'0'' |





























