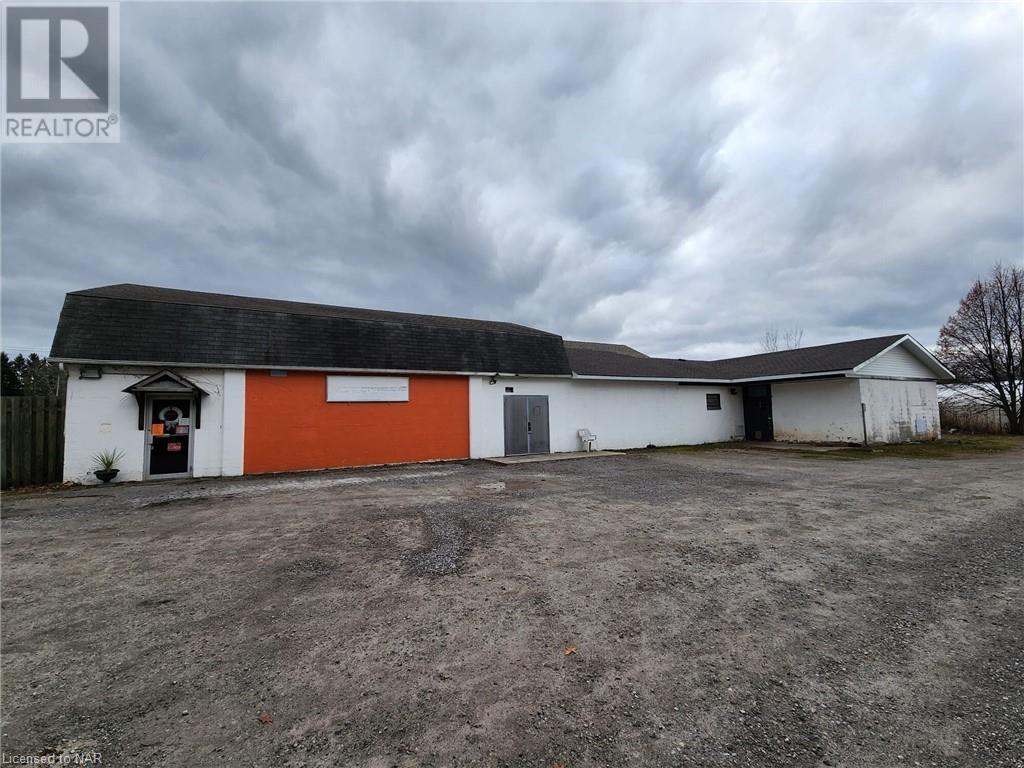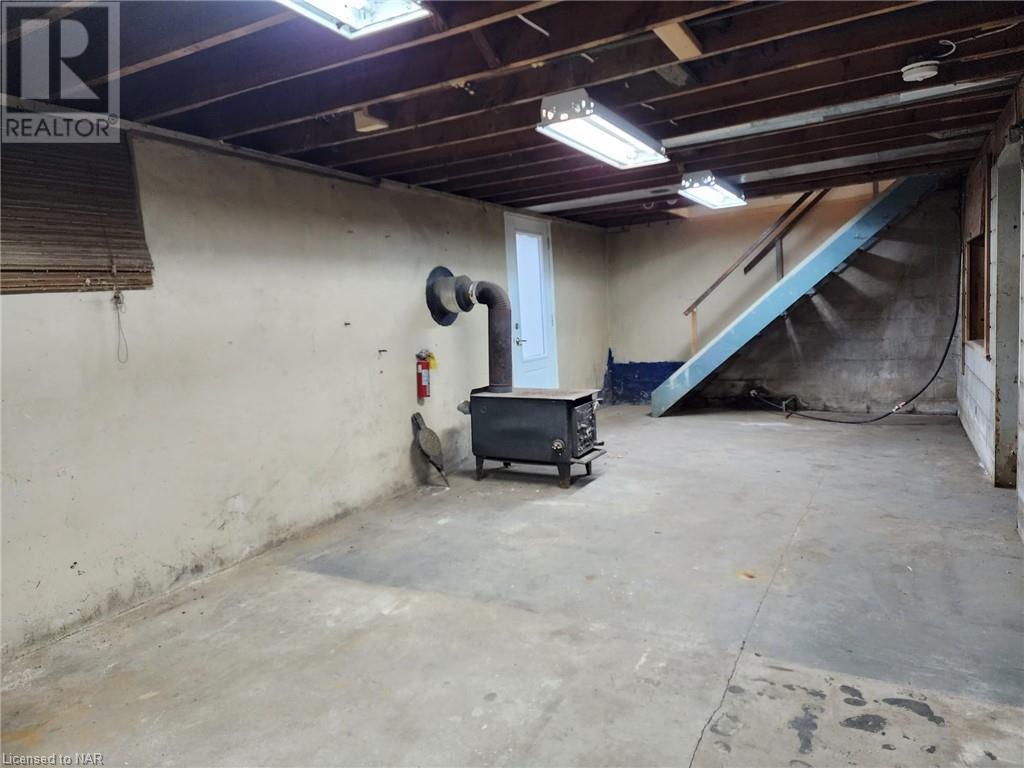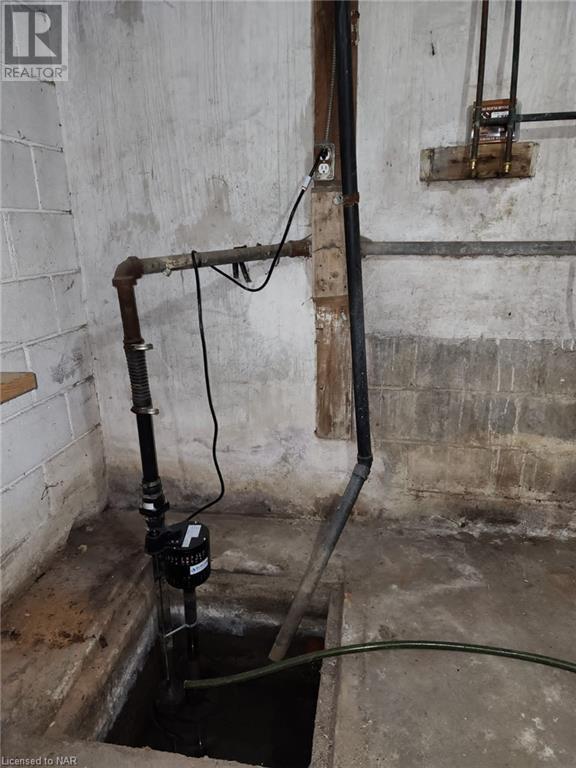5272 sqft sq. ft
$699,900
Discover the ideal fusion of work and living at 1410 Balfour St in Fenwick. This property boasts a unique set up with a residential dwelling featuring 2 bedrooms and 1 bathroom which was just recently freshened up, as well as a commercial building that could be used as a workshop, garage and/or storage all on the same property! The commercial building already does have one commercial tenant renting which provides extra income. The expansive 118 by 280-foot lot, zoned for commercial-rural use, provides LIMITLESS potential (List of Permitted Uses Available Upon Request). Nestled in a prime location, it's a versatile space that could be tailored to your lifestyle. Don't miss the chance to make 1410 Balfour St your unique haven—where creativity meets comfort. The building is 5272 sqft total. 3810 sqft is the main floor plus 1462 sqft upstairs. The house is 810 sqft with an unfinished basement. The tenant rents the front part of the commercial building. HOUSE ROOM SIZES: Kitchen: 12’ 5” BY 8’ 9” Living Room: 20’ BY 12’ 6” Bedroom 1: 9’ BY 12’ 2” Bedroom 2: 9’ BY 8’ 6” Bath: 9’ BY 5’ (3PC) (id:38042)
Property Details
|
MLS® Number
|
40602780 |
|
Property Type
|
Office |
|
AmenitiesNearBy
|
Schools |
|
Features
|
Crushed Stone Driveway |
|
SignType
|
Unknown |
Building
|
BasementType
|
None |
|
ConstructedDate
|
1966 |
|
ConstructionMaterial
|
Concrete Block, Concrete Walls, Wood Frame |
|
ExteriorFinish
|
Aluminum Siding, Concrete, Vinyl Siding, Wood |
|
FoundationType
|
Block |
|
StoriesTotal
|
2 |
|
SizeExterior
|
5272.0000 |
|
SizeInterior
|
5272 Sqft |
|
UtilityWater
|
Well |
Land
|
AccessType
|
Highway Access |
|
Acreage
|
No |
|
LandAmenities
|
Schools |
|
Sewer
|
Septic System |
|
SizeDepth
|
281 Ft |
|
SizeFrontage
|
119 Ft |
|
SizeTotalText
|
1/2 - 1.99 Acres |
|
ZoningDescription
|
Cr |
Utilities
|
Electricity
|
Available |
|
Natural Gas
|
Available |
































