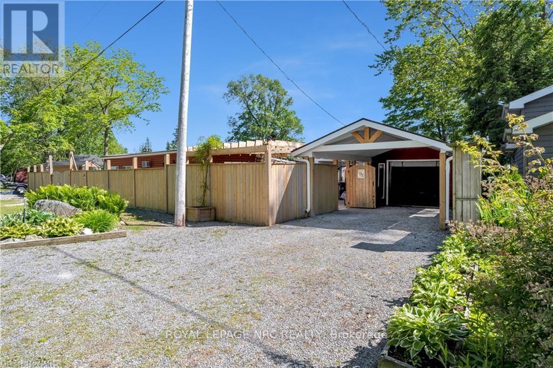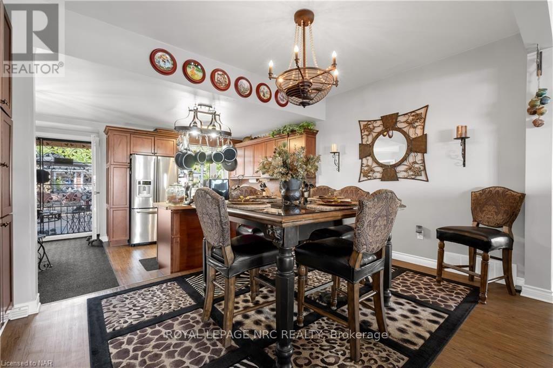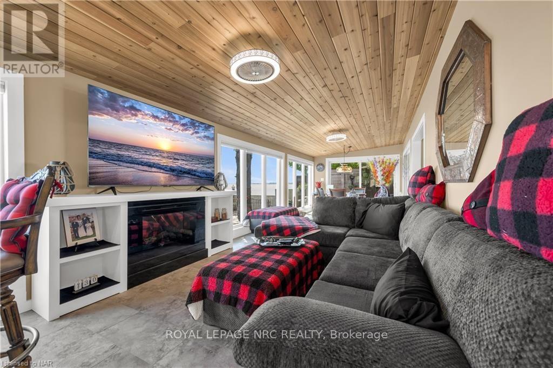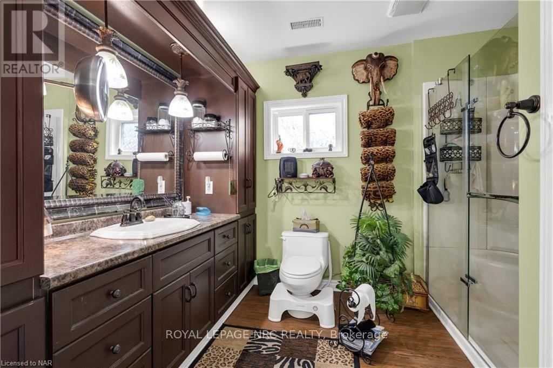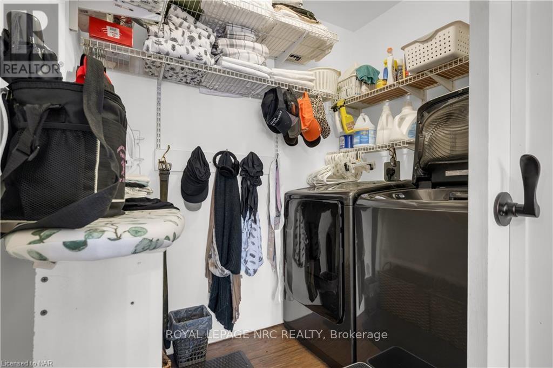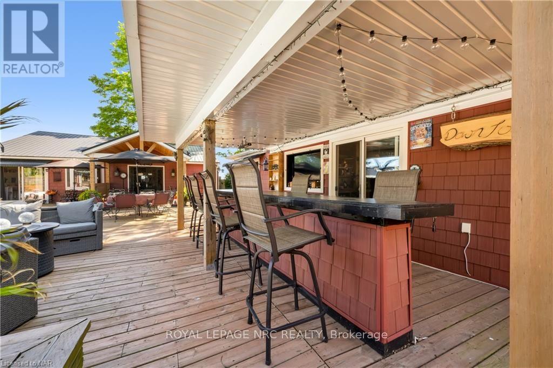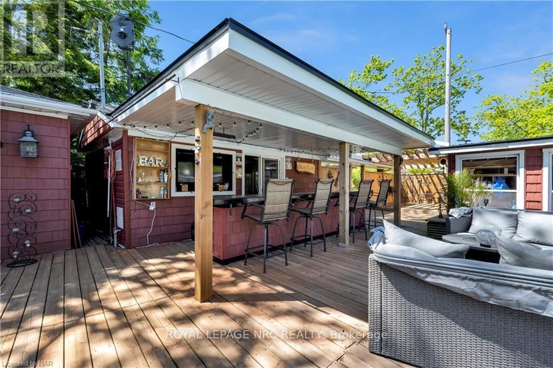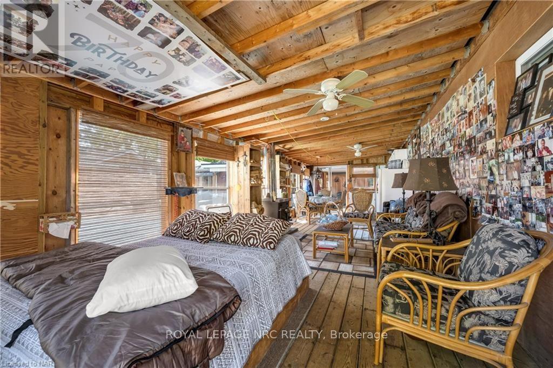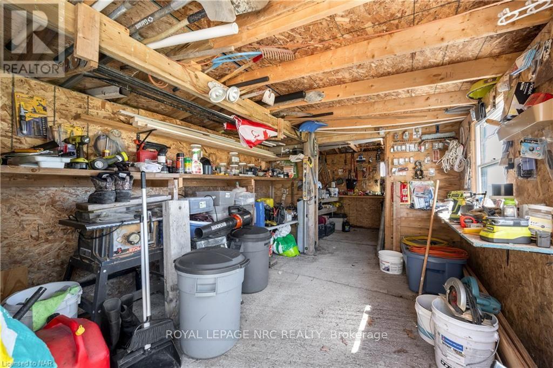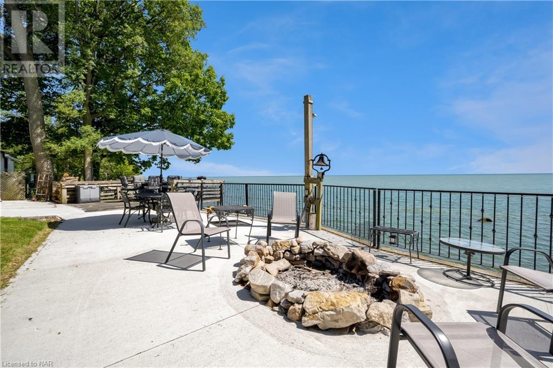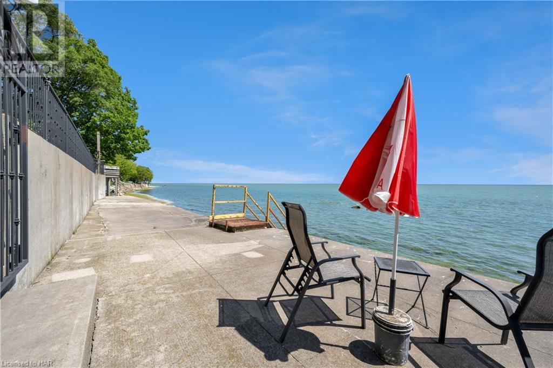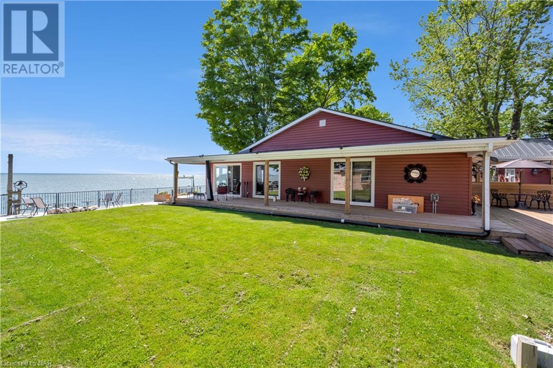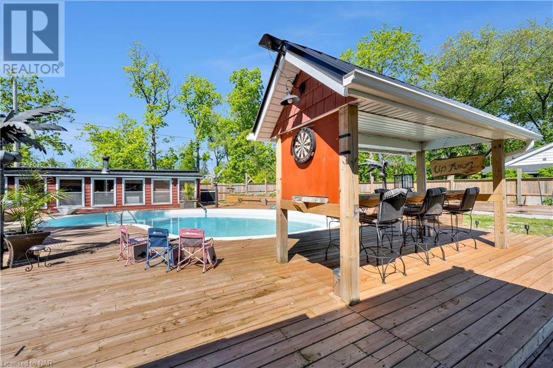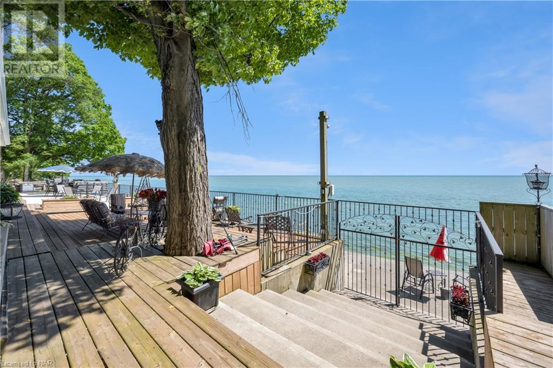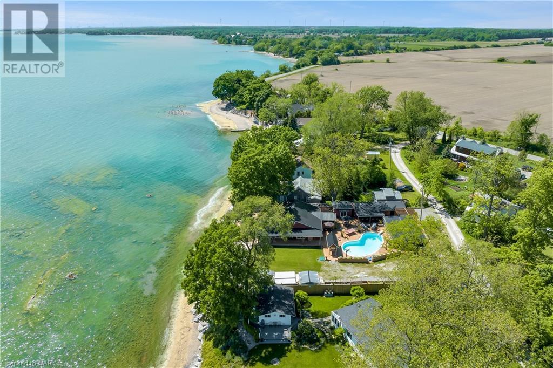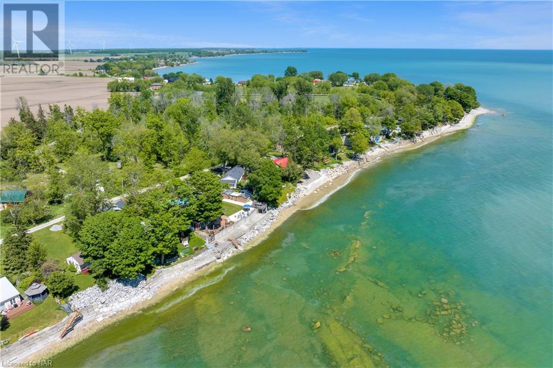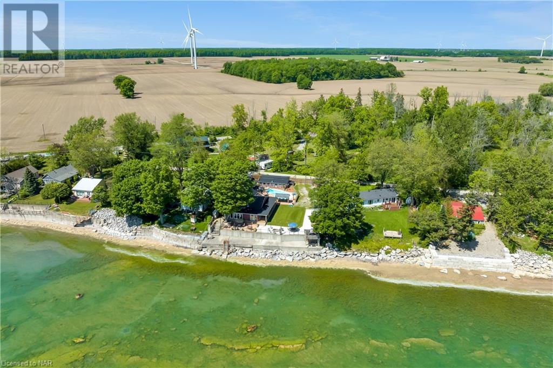2 Bedroom
1 Bathroom
Bungalow
Fireplace
Inground Pool
Wall Unit
Forced Air
Waterfront
$1,399,900
Prepare to be amazed. Beautifully renovated Lake Front home w/112 ft of Lake Erie frontage, beach dependant on water level. House boasts over 1600 sqft of o/concept one floor living space, custom kitchen w/corian counters, built-ins, island. Spacious dining area w/wall to wall, floor to ceiling built-in cupbrds, lakefront sunroom w/f/place plus w-out to enormous deck, living rm w/gas stone f/place & sliding doors, extensive lakefront deck/viewing area. House surrounded by decking to be able to enjoy the panoramic views w/minimal grass. Master bed w/walk in closet/dressing rm. 2nd Bed w/built-in bunk beds, large closet & sliding doors to deck. Main flr laundry. Garage turned in to outdoor kitchen/bar/entertaining area, counters, cupboards. Main bunkie w/elecric f/place, ac & 3 pc bath. 2nd Bunkie w/bedroom, living rm and 3 pc bath. 3rd bunkie/shed w/queen sized bed. Blt-in BBQ, 2 more sheds w/hydro for workshop. Old boathouse now used for storage. Inground heated kidney shaped pool concrete restored this year. Extensive newly poured concrete breakwall w/metal steps to the beach. House is winterized, bunkies are all seasonal. New septic system installed 2021. \r\n\r\nA public boat launch is about 1 km away. Enjoy all that the Lake Erie lifestyle has to offer; great fishing, bird watching, boating, watersports, bonfires & beautiful sunrises. A 15-min commute to Dunnville or Cayuga. About 1 to 2hr drive from Hamilton, Niagara or Toronto. Easily rented out for added income. (id:38042)
Property Details
|
MLS® Number
|
X9412725 |
|
Property Type
|
Single Family |
|
EquipmentType
|
None |
|
Features
|
Lighting |
|
ParkingSpaceTotal
|
6 |
|
PoolType
|
Inground Pool |
|
RentalEquipmentType
|
None |
|
Structure
|
Deck, Porch, Workshop |
|
ViewType
|
View Of Water, Lake View |
|
WaterFrontType
|
Waterfront |
Building
|
BathroomTotal
|
1 |
|
BedroomsAboveGround
|
2 |
|
BedroomsTotal
|
2 |
|
Amenities
|
Fireplace(s) |
|
Appliances
|
Water Heater, Dishwasher, Dryer, Microwave, Range, Refrigerator, Stove, Washer, Window Coverings |
|
ArchitecturalStyle
|
Bungalow |
|
ConstructionStyleAttachment
|
Detached |
|
CoolingType
|
Wall Unit |
|
ExteriorFinish
|
Wood, Vinyl Siding |
|
FireProtection
|
Smoke Detectors |
|
FireplacePresent
|
Yes |
|
FireplaceTotal
|
3 |
|
HeatingFuel
|
Natural Gas |
|
HeatingType
|
Forced Air |
|
StoriesTotal
|
1 |
|
Type
|
House |
Parking
Land
|
AccessType
|
Private Road, Year-round Access |
|
Acreage
|
No |
|
FenceType
|
Fenced Yard |
|
Sewer
|
Septic System |
|
SizeDepth
|
133 Ft ,3 In |
|
SizeFrontage
|
111 Ft |
|
SizeIrregular
|
111 X 133.29 Ft |
|
SizeTotalText
|
111 X 133.29 Ft|under 1/2 Acre |
|
ZoningDescription
|
Ha13f1 |
Rooms
| Level |
Type |
Length |
Width |
Dimensions |
|
Main Level |
Kitchen |
5.36 m |
3.4 m |
5.36 m x 3.4 m |
|
Main Level |
Living Room |
7.39 m |
4.55 m |
7.39 m x 4.55 m |
|
Main Level |
Dining Room |
4.29 m |
2.64 m |
4.29 m x 2.64 m |
|
Main Level |
Bedroom |
4.55 m |
3.25 m |
4.55 m x 3.25 m |
|
Main Level |
Bedroom |
5.74 m |
2.67 m |
5.74 m x 2.67 m |
|
Main Level |
Bathroom |
|
|
Measurements not available |
|
Main Level |
Sunroom |
10.52 m |
3.25 m |
10.52 m x 3.25 m |
|
Main Level |
Laundry Room |
1.96 m |
1.47 m |
1.96 m x 1.47 m |
Utilities




