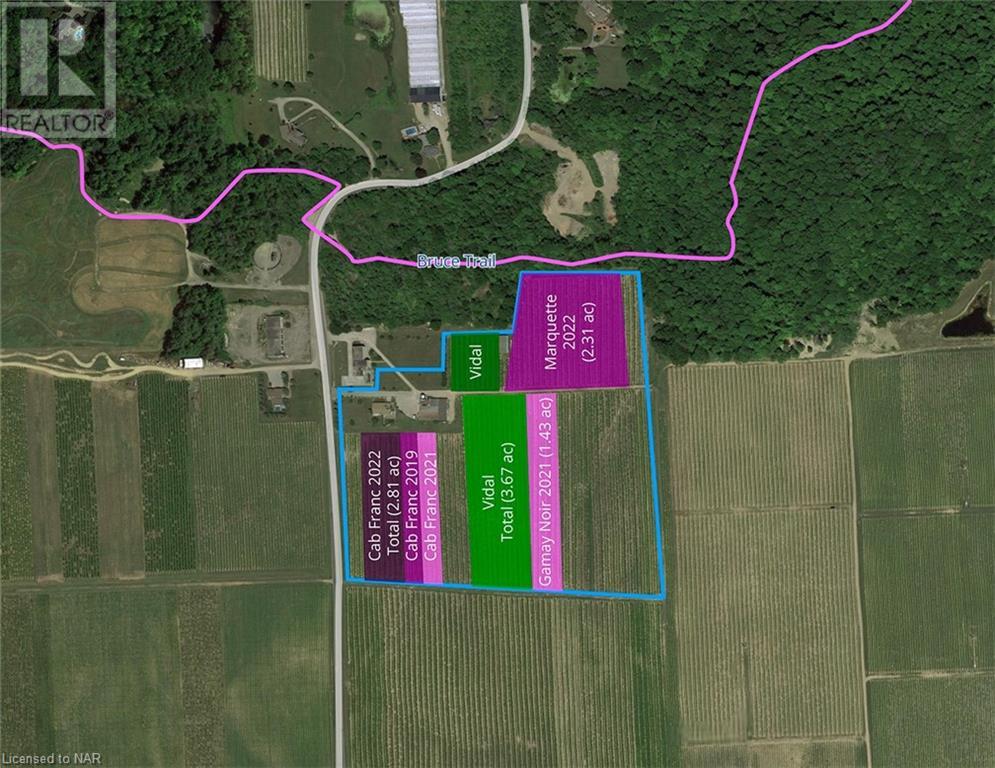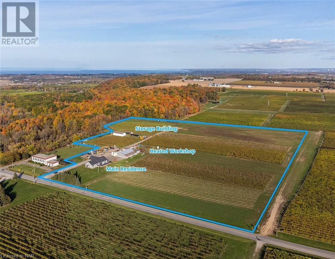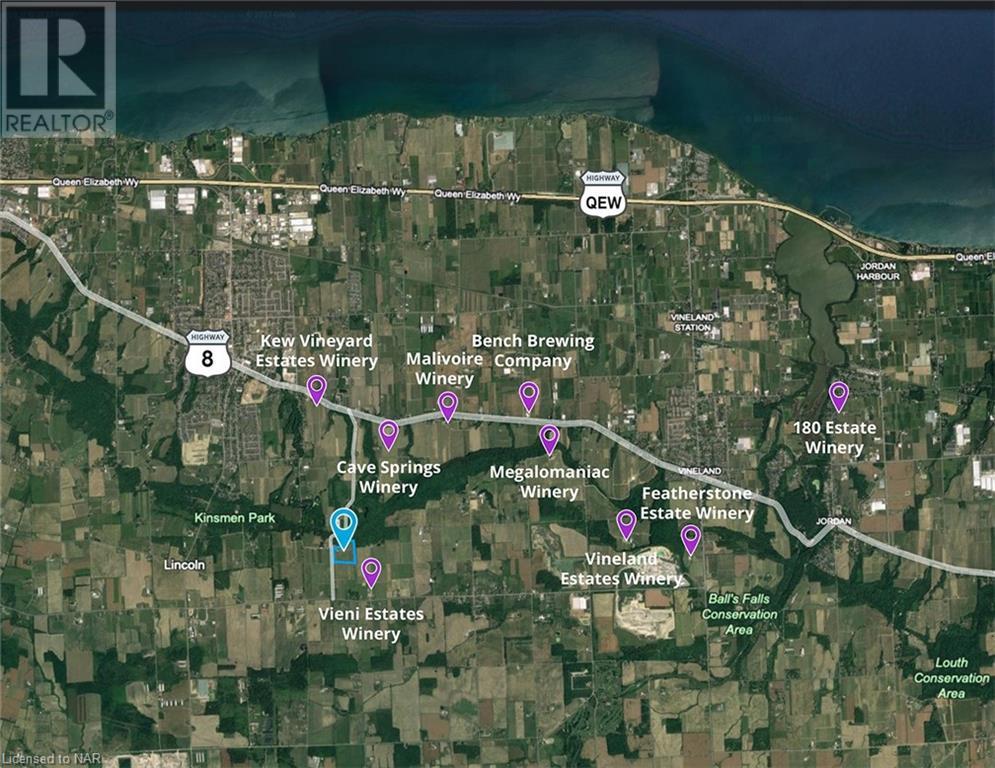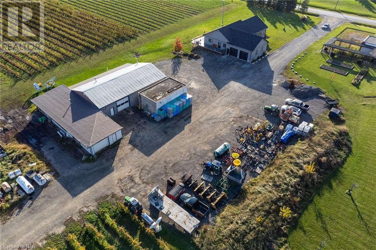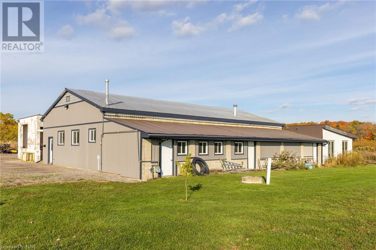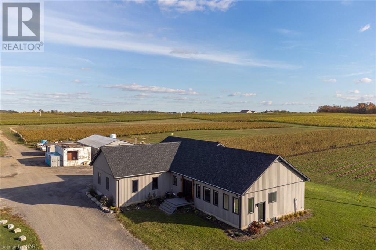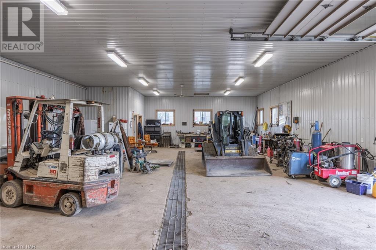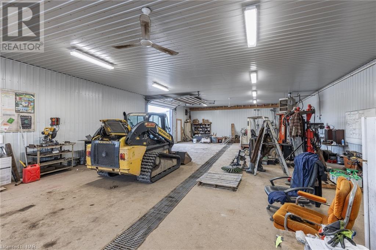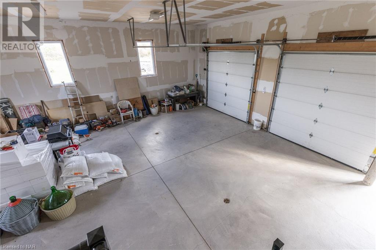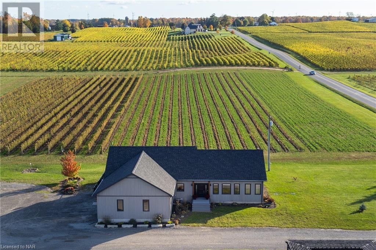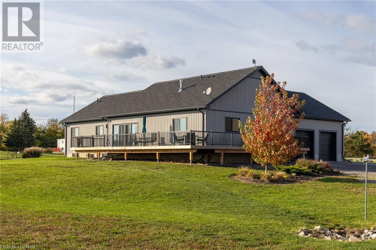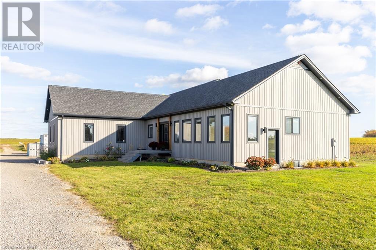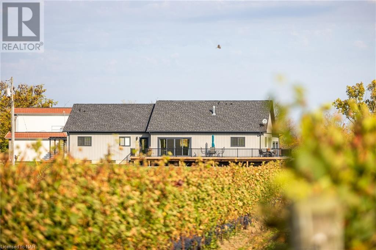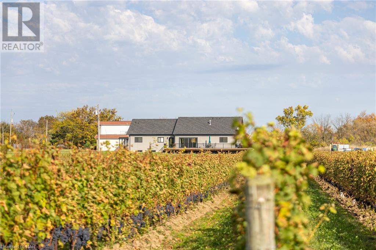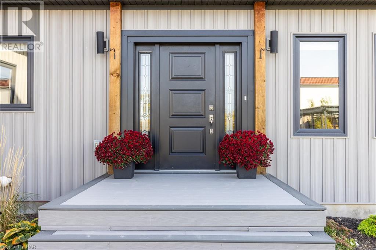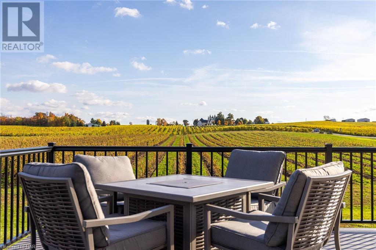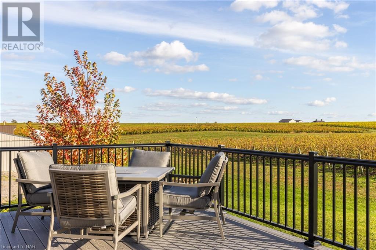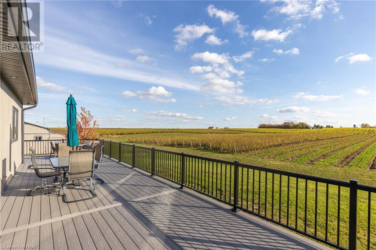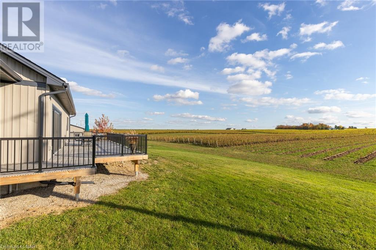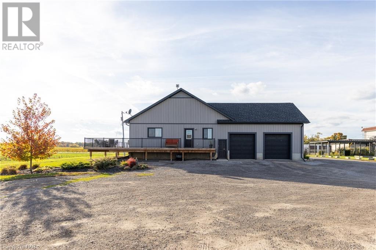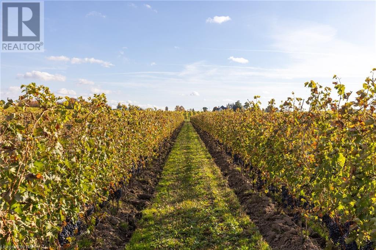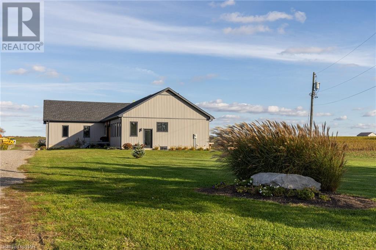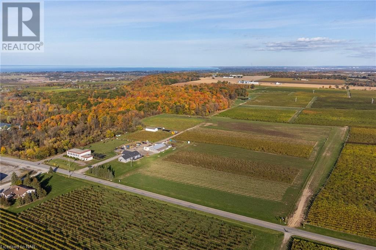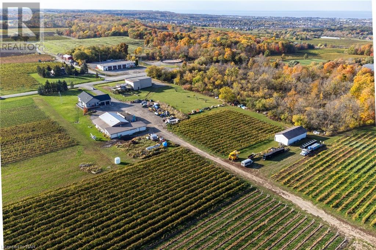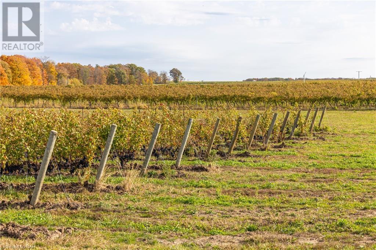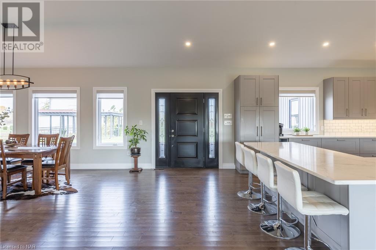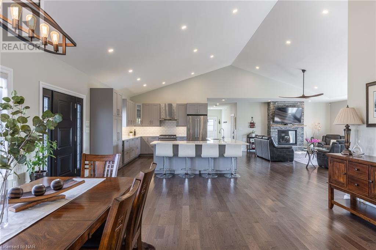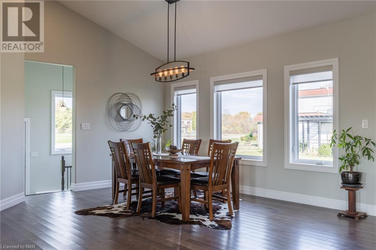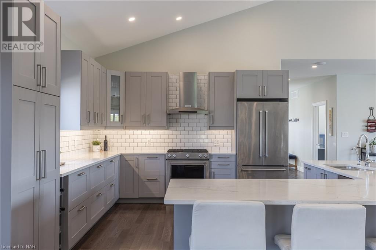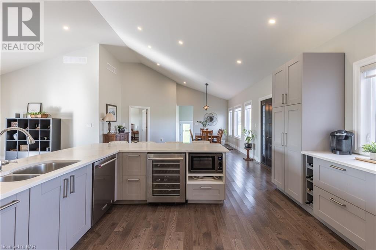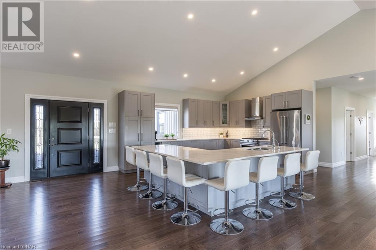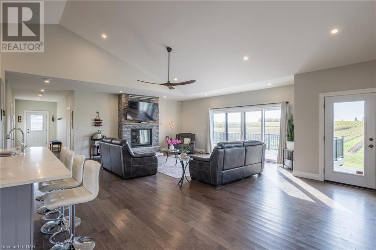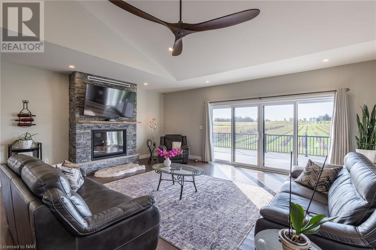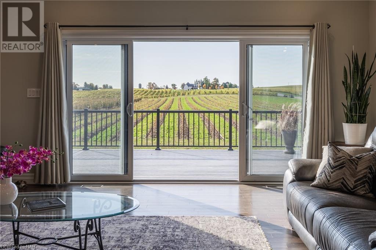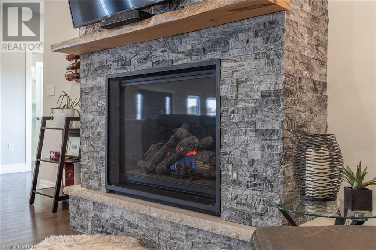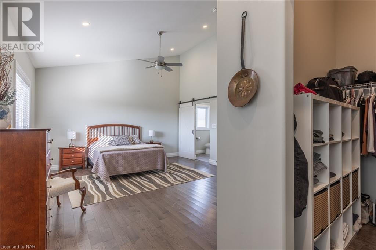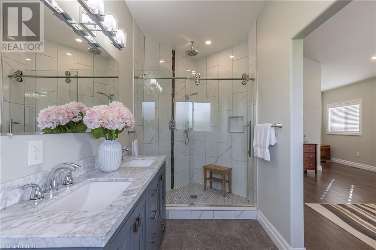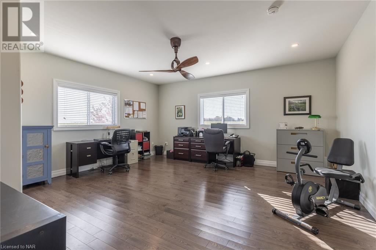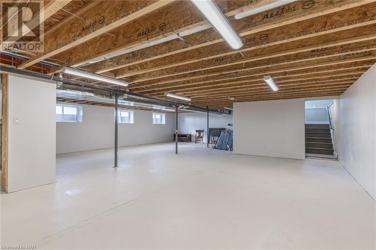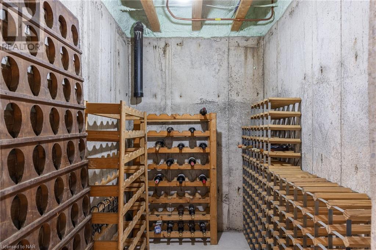2 Bedroom
2 Bathroom
2550 sqft sq. ft
Bungalow
Fireplace
Central Air Conditioning
Forced Air
Acreage
$2,250,000
The recently renovated 4,700 SF insulated, gas heated workshop includes 4 overhead doors and 200 AMP hydro service. Exterior cladding matches the house. The property also includes a stand alone 1,000 SF storage facility with a concrete floor and 2 overhead doors. Perfect for storing tools and equipment. Large area of crushed stone for parking equipment and vehicles. Excellent live / work opportunity in the heart of Niagara wine country. Close proximity to the QEW. The property is a lush, ±22 acres, with approximately ±10 acres of planted vineyard, partially tiled and drained. Varietals include Cabernet Franc, Gamay Noir, Marquette and Vidal varietals. An additional fertile ±9 acres is ready for planting. Current owners are willing to continue to manage the vineyard or transition to new owners. Previously run as an estate winery and apart from the current vineyard use, this stunning property has other potential uses permitted within the existing zoning allowing for home based businesses and agri-tourism operations. A great fit for all trades and owners with an entrepreneurial spirit. The main residence is a newly built 2020, creatively designed 2,550 SF bungalow with vaulted high ceilings and plenty of natural light. The open concept kitchen boasts stunning views of the vineyard as well as the large adjacent rear and side composite deck; an entertainers dream in the warmer months. Room for additional bedrooms in the basement. The Property is located just south of downtown Beamsville within the Beamsville Bench grape growing region, known for producing grape varietals for world class wines. Tourist towns Vineland and Jordan are minutes away; perfect destinations for boutique shops, wine and gold star restaurants. Many renowned Vineyards surround the Property as well as Golf Courses, Conservation Areas and Parks. The Bruce Trail is also steps to the north of the Property. A nature lovers dream property. (id:38042)
Property Details
|
MLS® Number
|
40572067 |
|
Property Type
|
Agriculture |
|
AmenitiesNearBy
|
Airport, Golf Nearby, Marina, Shopping |
|
CommunicationType
|
High Speed Internet |
|
CommunityFeatures
|
School Bus |
|
Crop
|
Grapes |
|
FarmType
|
Vineyard |
|
Features
|
Conservation/green Belt, Crushed Stone Driveway, Sump Pump, Automatic Garage Door Opener |
|
ParkingSpaceTotal
|
22 |
|
Structure
|
Workshop, Barn |
Building
|
BathroomTotal
|
2 |
|
BedroomsAboveGround
|
2 |
|
BedroomsTotal
|
2 |
|
Appliances
|
Central Vacuum - Roughed In, Dishwasher, Dryer, Refrigerator, Water Softener, Water Purifier, Washer, Gas Stove(s), Hood Fan, Window Coverings, Wine Fridge, Garage Door Opener |
|
ArchitecturalStyle
|
Bungalow |
|
BasementDevelopment
|
Partially Finished |
|
BasementType
|
Full (partially Finished) |
|
ConstructedDate
|
2019 |
|
CoolingType
|
Central Air Conditioning |
|
ExteriorFinish
|
Concrete, Vinyl Siding |
|
FireProtection
|
Alarm System |
|
FireplacePresent
|
Yes |
|
FireplaceTotal
|
1 |
|
Fixture
|
Ceiling Fans |
|
FoundationType
|
Insulated Concrete Forms |
|
HeatingFuel
|
Natural Gas |
|
HeatingType
|
Forced Air |
|
StoriesTotal
|
1 |
|
SizeInterior
|
2550 Sqft |
|
UtilityWater
|
Drilled Well |
Parking
Land
|
Acreage
|
Yes |
|
LandAmenities
|
Airport, Golf Nearby, Marina, Shopping |
|
Sewer
|
Septic System |
|
SizeIrregular
|
22.04 |
|
SizeTotal
|
22.04 Ac|10 - 24.99 Acres |
|
SizeTotalText
|
22.04 Ac|10 - 24.99 Acres |
|
SoilType
|
Loam |
|
ZoningDescription
|
Agricultural |
Rooms
| Level |
Type |
Length |
Width |
Dimensions |
|
Basement |
Wine Cellar |
|
|
7'8'' x 8'0'' |
|
Basement |
Storage |
|
|
24'0'' x 28'10'' |
|
Basement |
Utility Room |
|
|
15'2'' x 16'9'' |
|
Basement |
Recreation Room |
|
|
40'2'' x 29'10'' |
|
Main Level |
3pc Bathroom |
|
|
7'8'' x 6'0'' |
|
Main Level |
Laundry Room |
|
|
11'3'' x 6'0'' |
|
Main Level |
Bedroom |
|
|
17'7'' x 17'0'' |
|
Main Level |
Full Bathroom |
|
|
13'8'' x 8'3'' |
|
Main Level |
Primary Bedroom |
|
|
24'0'' x 17'1'' |
|
Main Level |
Living Room |
|
|
29'3'' x 23'5'' |
|
Main Level |
Kitchen |
|
|
15'1'' x 12'0'' |
|
Main Level |
Dining Room |
|
|
15'1'' x 10'5'' |
|
Main Level |
Foyer |
|
|
12'0'' x 10'0'' |
Utilities
|
Natural Gas
|
Available |
|
Telephone
|
Available |

