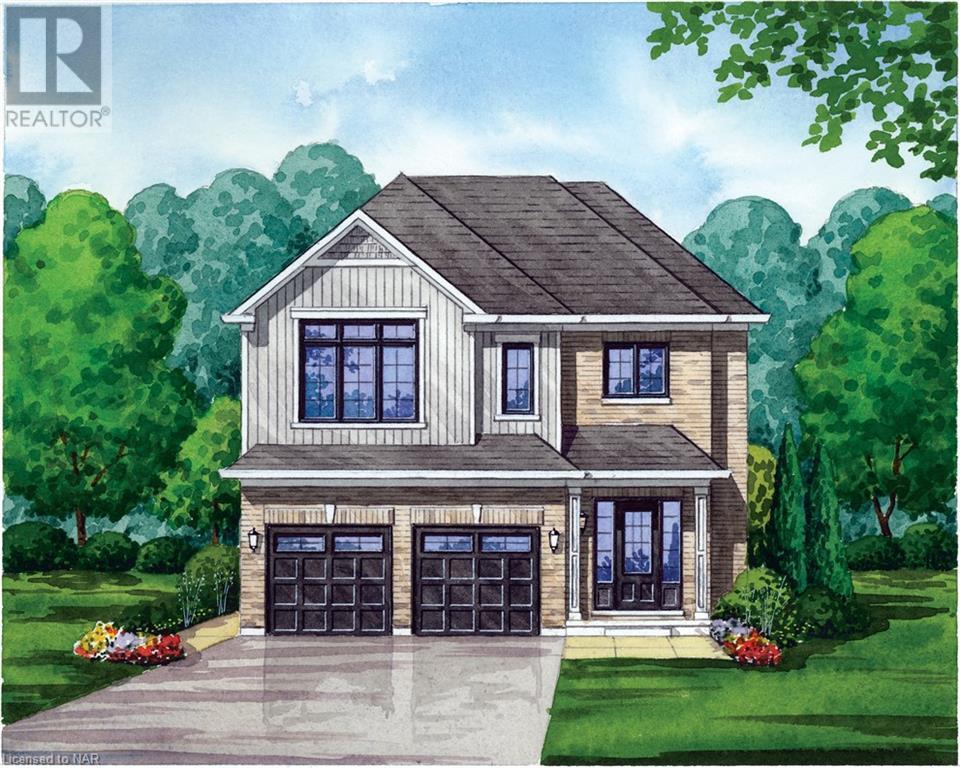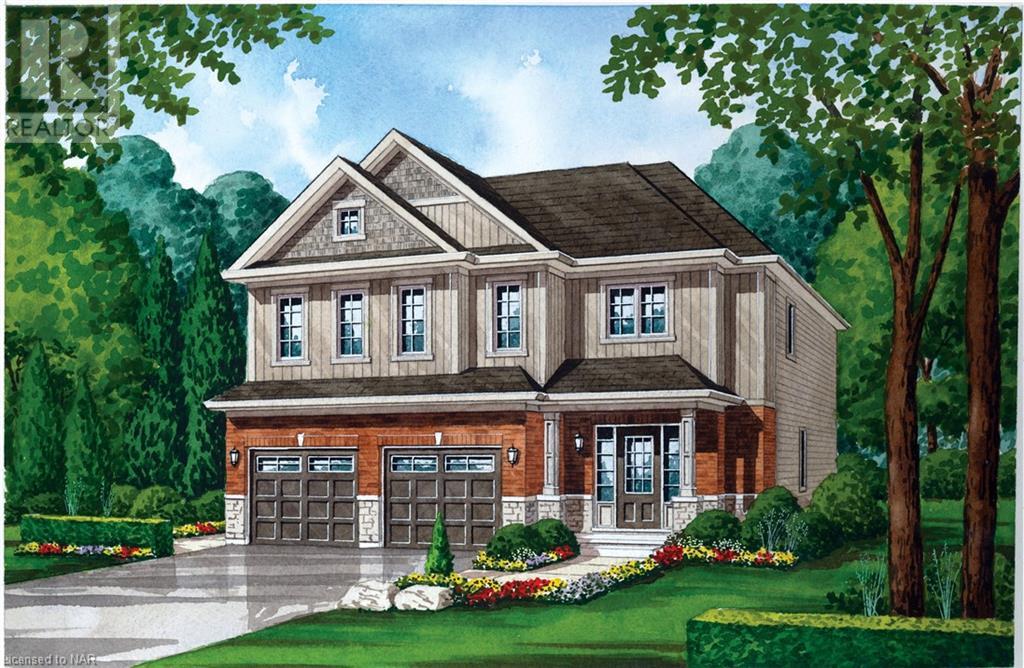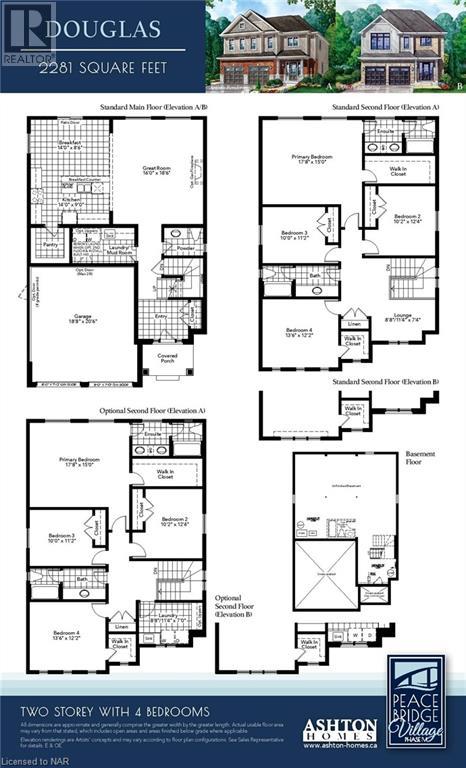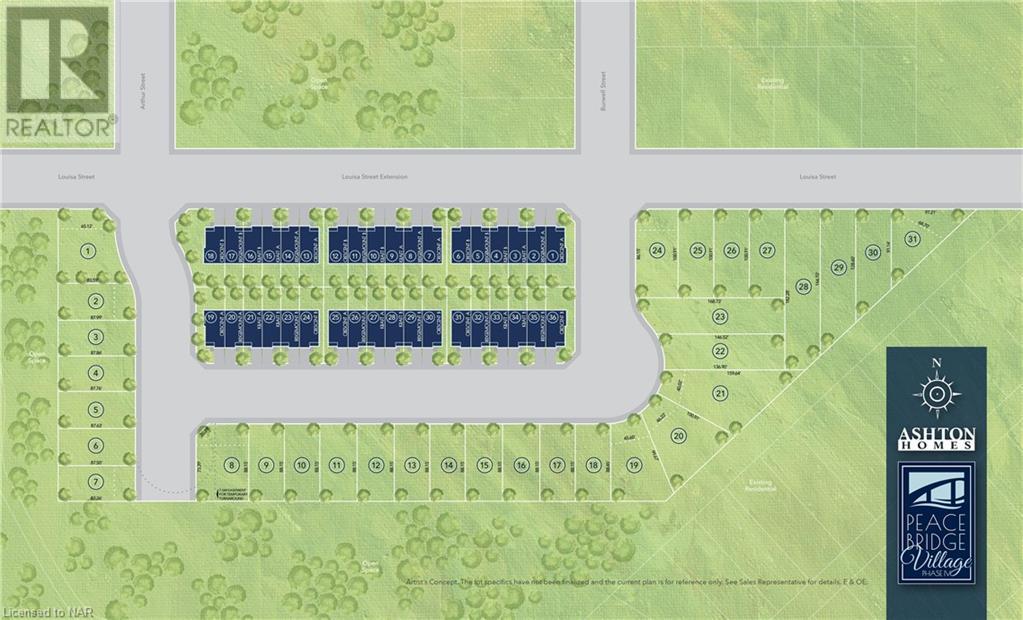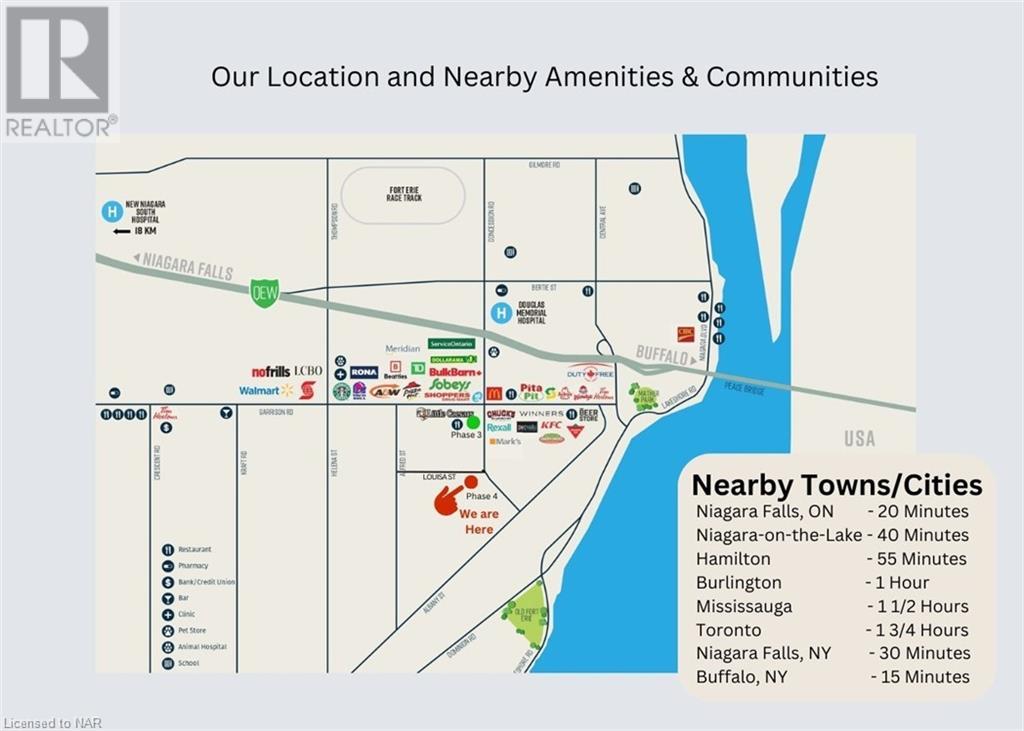4 Bedroom
3 Bathroom
1391 sqft sq. ft
2 Level
None
Forced Air
$837,900
Nestled in the newest phase of Peace Bridge Village, this stunning two-story residence, named The Douglas, presents a perfect place to call home. The impressive open-concept floor plan spans 2281 sq. ft. and is ideal for hosting gatherings with family and friends all year round. The expansive great room, breakfast nook, and kitchen equipped with an island and walk-in pantry offer ample space for socializing. The main living area is also blessed with abundant natural light, 9ft high ceilings, a convenient mudroom/laundry, a 2-piece powder room, and ceramic tile flooring. The second level provides additional living space, including a primary bedroom with a vast walk-in closet and a 5-piece bathroom, three more bedrooms, another 4-piece bath, and a lounge/loft area. For those in need of additional space, there are optional second-floor and finished basement plans available. Located in close proximity to shopping centers, restaurants, walking trails, Lake Erie, and beaches, this property is a short drive to major highways and the Peace Bridge. (id:38042)
Property Details
|
MLS® Number
|
40546019 |
|
Property Type
|
Single Family |
|
AmenitiesNearBy
|
Beach, Schools, Shopping |
|
EquipmentType
|
Water Heater |
|
Features
|
Paved Driveway |
|
ParkingSpaceTotal
|
4 |
|
RentalEquipmentType
|
Water Heater |
Building
|
BathroomTotal
|
3 |
|
BedroomsAboveGround
|
4 |
|
BedroomsTotal
|
4 |
|
ArchitecturalStyle
|
2 Level |
|
BasementDevelopment
|
Unfinished |
|
BasementType
|
Full (unfinished) |
|
ConstructionStyleAttachment
|
Detached |
|
CoolingType
|
None |
|
ExteriorFinish
|
Brick Veneer, Vinyl Siding |
|
FoundationType
|
Poured Concrete |
|
HalfBathTotal
|
1 |
|
HeatingFuel
|
Natural Gas |
|
HeatingType
|
Forced Air |
|
StoriesTotal
|
2 |
|
SizeInterior
|
1391 Sqft |
|
Type
|
House |
|
UtilityWater
|
Municipal Water |
Parking
Land
|
AccessType
|
Highway Nearby |
|
Acreage
|
No |
|
LandAmenities
|
Beach, Schools, Shopping |
|
Sewer
|
Municipal Sewage System |
|
SizeDepth
|
88 Ft |
|
SizeFrontage
|
40 Ft |
|
SizeTotalText
|
Under 1/2 Acre |
|
ZoningDescription
|
Ec, Nd |
Rooms
| Level |
Type |
Length |
Width |
Dimensions |
|
Second Level |
Loft |
|
|
11'4'' x 7'4'' |
|
Second Level |
4pc Bathroom |
|
|
Measurements not available |
|
Second Level |
Bedroom |
|
|
13'6'' x 12'2'' |
|
Second Level |
Bedroom |
|
|
10'0'' x 11'2'' |
|
Second Level |
Bedroom |
|
|
10'2'' x 12'4'' |
|
Second Level |
Full Bathroom |
|
|
Measurements not available |
|
Second Level |
Primary Bedroom |
|
|
17'8'' x 15'0'' |
|
Main Level |
Laundry Room |
|
|
Measurements not available |
|
Main Level |
2pc Bathroom |
|
|
Measurements not available |
|
Main Level |
Great Room |
|
|
16'0'' x 18'6'' |
|
Main Level |
Breakfast |
|
|
14'0'' x 8'6'' |
|
Main Level |
Kitchen |
|
|
14'0'' x 9'0'' |

