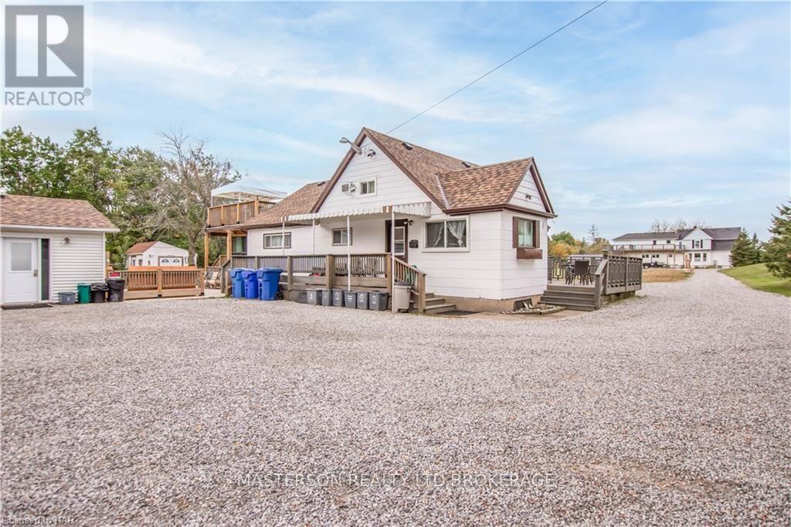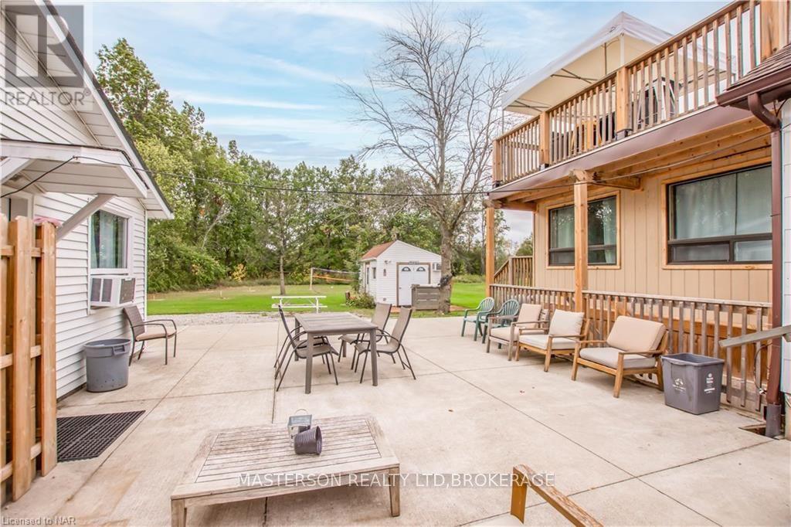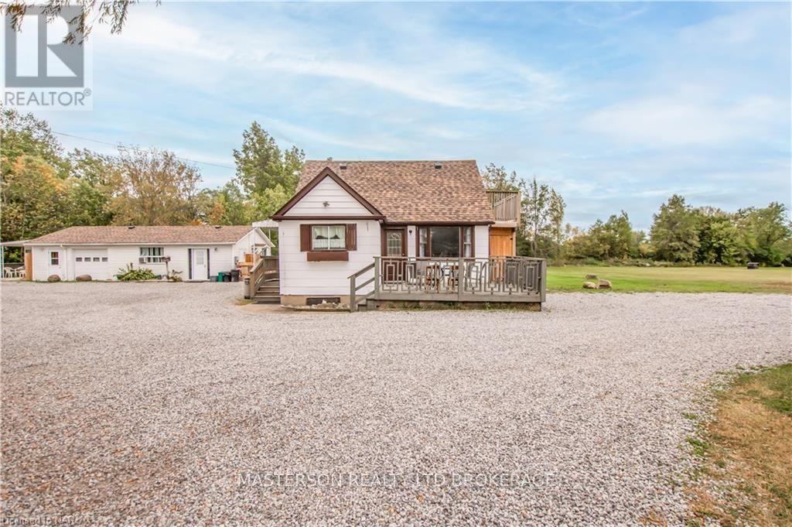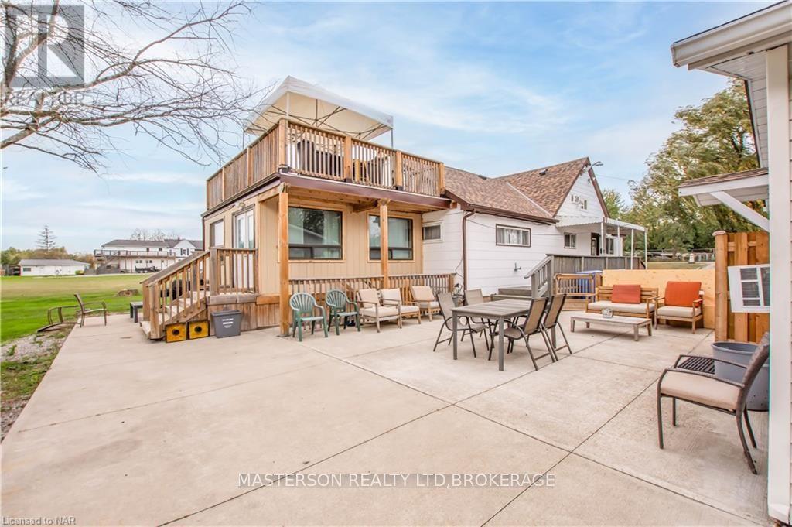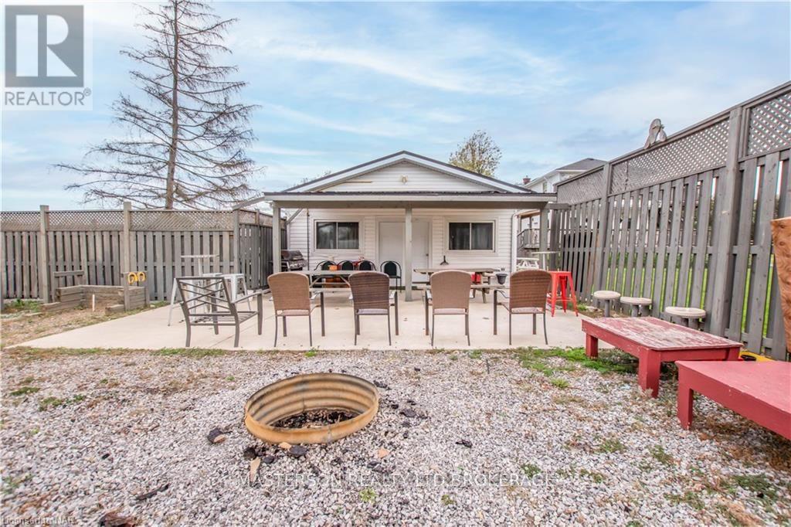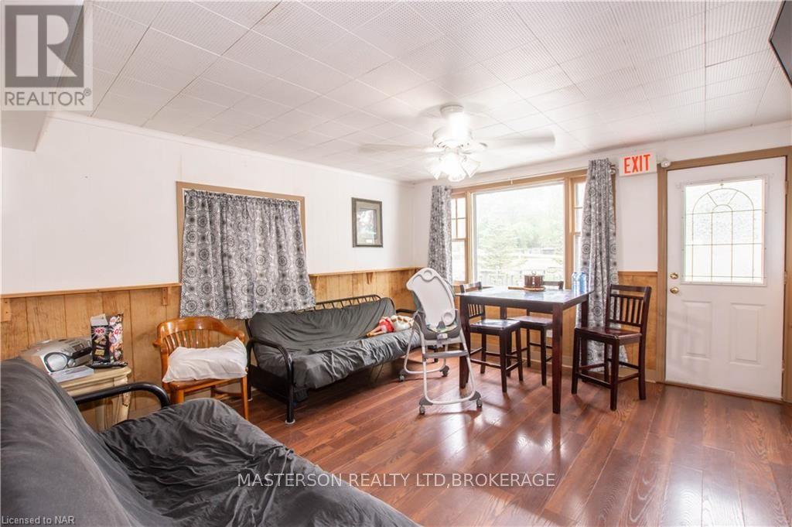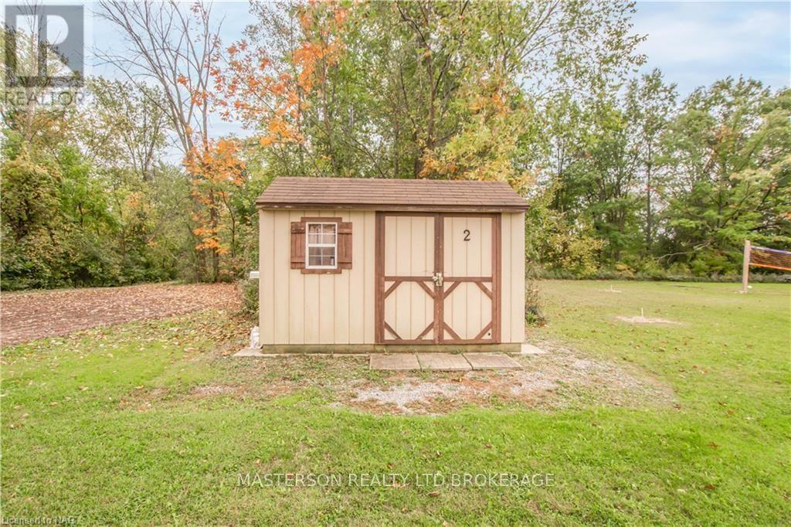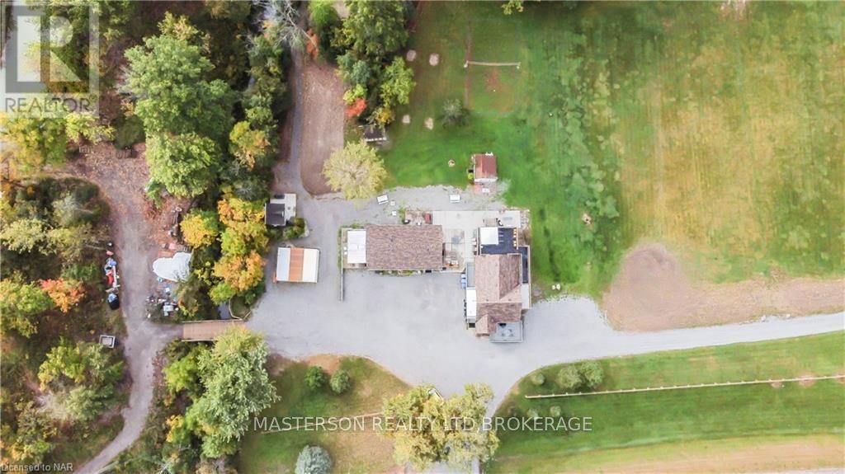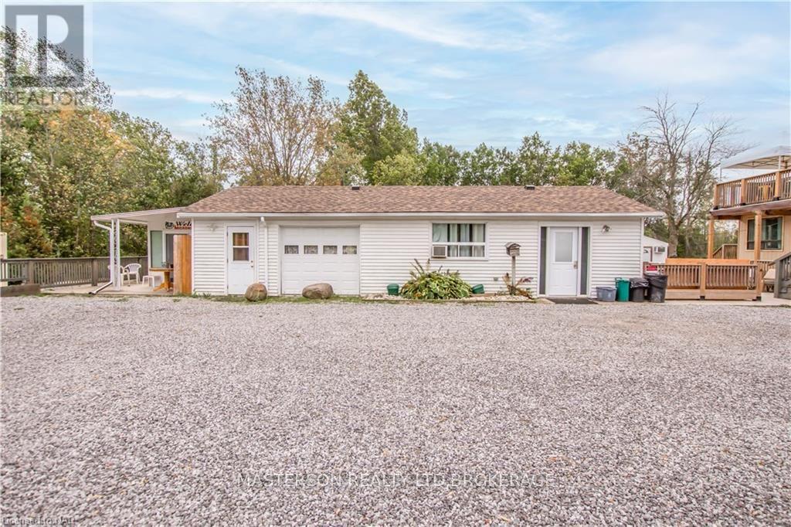7 Bedroom
3 Bathroom
Window Air Conditioner
Forced Air
$2,800,000
Beautiful 1 1/2 storey home with additional residence and bunk houses on a 1.92 acre lot backing on to Niagara Falls golf course which is now inside the urban boundary and has been approved for secondary plan to begin. This property has been rented to golfers, baseball teams, weddings and has a volleyball court, horseshoes and many other games for entertaining . The main house has 7 bedrooms with wrap around patio with patio bar set up which is perfect setting for view of golf course and Bbqing. The main floor has 4 bedrooms with a games room and walks up to 2 bedrooms with access to outside patio . The basement also has bedroom , kitchen and laundry room. This house plus additional accessory buildings can accommodate up to 24 people and all furniture, beds, bunk beds, patio furniture and appliance are included. This property has so much potential for future development with residential and commercial in future uses and can be purchased with 9268 Lundys lane to have over 4 acres of developable land for mixed residential / commercial development. (id:38042)
Property Details
|
MLS® Number
|
X9410960 |
|
Property Type
|
Single Family |
|
Community Name
|
219 - Forestview |
|
AmenitiesNearBy
|
Hospital |
|
EquipmentType
|
Water Heater |
|
ParkingSpaceTotal
|
20 |
|
RentalEquipmentType
|
Water Heater |
Building
|
BathroomTotal
|
3 |
|
BedroomsAboveGround
|
6 |
|
BedroomsBelowGround
|
1 |
|
BedroomsTotal
|
7 |
|
Appliances
|
Dryer, Refrigerator, Stove, Washer |
|
BasementDevelopment
|
Finished |
|
BasementFeatures
|
Walk Out |
|
BasementType
|
N/a (finished) |
|
ConstructionStyleAttachment
|
Detached |
|
CoolingType
|
Window Air Conditioner |
|
ExteriorFinish
|
Aluminum Siding |
|
FoundationType
|
Block |
|
HeatingType
|
Forced Air |
|
StoriesTotal
|
2 |
|
Type
|
House |
Land
|
Acreage
|
No |
|
LandAmenities
|
Hospital |
|
SizeDepth
|
359 Ft ,3 In |
|
SizeFrontage
|
261 Ft ,3 In |
|
SizeIrregular
|
261.3 X 359.3 Ft |
|
SizeTotalText
|
261.3 X 359.3 Ft|1/2 - 1.99 Acres |
|
ZoningDescription
|
A, Os |
Rooms
| Level |
Type |
Length |
Width |
Dimensions |
|
Second Level |
Bedroom |
3.48 m |
2.13 m |
3.48 m x 2.13 m |
|
Second Level |
Bathroom |
1.29 m |
2.1 m |
1.29 m x 2.1 m |
|
Second Level |
Kitchen |
3.05 m |
1.83 m |
3.05 m x 1.83 m |
|
Second Level |
Bedroom |
4.88 m |
3.05 m |
4.88 m x 3.05 m |
|
Main Level |
Living Room |
3.96 m |
4.42 m |
3.96 m x 4.42 m |
|
Main Level |
Kitchen |
4.95 m |
3.2 m |
4.95 m x 3.2 m |
|
Main Level |
Bedroom |
3.1 m |
2.13 m |
3.1 m x 2.13 m |
|
Main Level |
Bedroom |
4.75 m |
3.1 m |
4.75 m x 3.1 m |
|
Main Level |
Bedroom |
4.75 m |
2.69 m |
4.75 m x 2.69 m |
|
Main Level |
Bedroom |
2.67 m |
1.96 m |
2.67 m x 1.96 m |
|
Main Level |
Games Room |
5.26 m |
5.18 m |
5.26 m x 5.18 m |
|
Main Level |
Bathroom |
1.5 m |
2.1 m |
1.5 m x 2.1 m |

